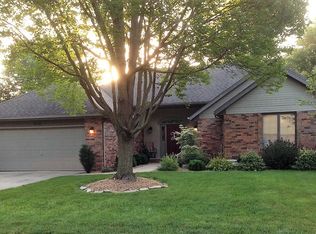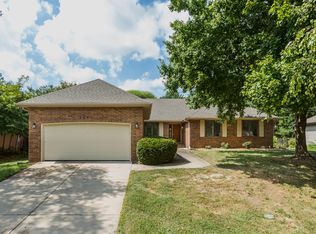Beautiful all brick 3 car garage floor plan with 3 bedroom and a formal dining room or office that could be used as a 4th bedroom. Kitchen includes granite counter tops, stainless steel appliances, custom knotty alder cabinets, hardwood floors & walk-in pantry. Master suite has walk-in closet with dual granite vanity in bathroom & large tiled shower! Also includes mudroom, 3-car garage, covered patio & sodded front and backyard with irrigation system. All Bussell built homes include energy efficient green features; low E argon gas windows, 95%+ efficiency heat for lower utility bills. Floor Plan: Cambridge
This property is off market, which means it's not currently listed for sale or rent on Zillow. This may be different from what's available on other websites or public sources.

