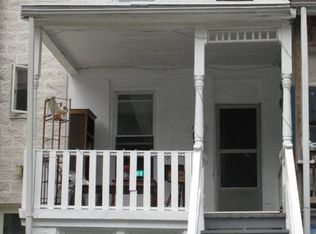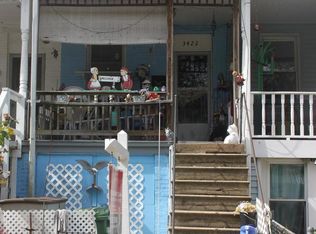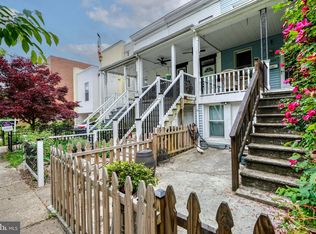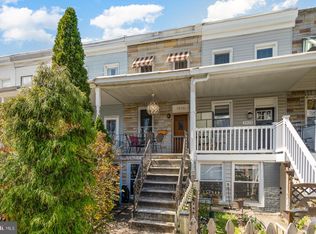Sold for $325,000
$325,000
3418 Roland Ave, Baltimore, MD 21211
2beds
1,476sqft
Townhouse
Built in 2005
1,453 Square Feet Lot
$326,400 Zestimate®
$220/sqft
$2,261 Estimated rent
Home value
$326,400
$277,000 - $382,000
$2,261/mo
Zestimate® history
Loading...
Owner options
Explore your selling options
What's special
OPEN HOUSE this Saturday, 9/21/2024 from 1-3pm! Welcome to your future home at 3418 Roland Avenue! This stunning contemporary townhome, designed by an architect, offers a unique and stylish living experience in the heart of Hampden. With 2 bedrooms, 2.5 bathrooms, and three finished levels, this home is sure to impress. Step into the front yard, shaded by a mature Japanese maple, and imagine hosting summer barbecues while enjoying the compliments of passers-by. The convenience of two off-street parking spaces, one of which is covered by a carport, ensures you can easily come and go as you please. Plus, a charming side garden along the new fence provides space for your favorite vegetables or aromatic flowers. Inside, the first floor features a flexible space perfect for a bedroom, office, or workout room, complete with a full bathroom and a large closet. This room opens onto a side patio, securely surrounded by masonry walls. The second level boasts an amazing living room with high ceilings and large windows, flooding the space with natural light. The fully renovated kitchen, completed in November 2022, features new appliances, a cooktop, dishwasher, European-style cabinetry, and a large pantry extending the full length of one wall. Only three steps above the living room is a landing opening to a half bath and laundry facilities. Ascending to the third floor, you will find the owner's suite, originally designed as two bedrooms, with a full bath and ample closet space. With a total of 1453 square feet, this townhome offers plenty of room to spread out and relax. Located just one block from Hampden's vibrant "Avenue," you'll have easy access to shops, restaurants, and entertainment options. Plus, enjoy nearby amenities such as the Rotunda and Bistrot Cinema. Updates include new hardwood flooring on the upper level (October 2017), a new gas water heater (June 2020), new TPO roof, flashings, and coping (2022), new exterior fencing (November 2023), and central AC and heating. Additional features include operable external louvers in the living room, insulated glazing throughout, a loop-style bike rack at the carport, and plenty of closet space. Don't miss the opportunity to make this architect-designed townhome your own. Schedule a showing today!
Zillow last checked: 8 hours ago
Listing updated: December 23, 2024 at 03:10am
Listed by:
Pitina Stucky DeJuan 410-900-7436,
Berkshire Hathaway HomeServices Homesale Realty
Bought with:
Meghan Bailey, 674634
AB & Co Realtors, Inc.
Source: Bright MLS,MLS#: MDBA2122756
Facts & features
Interior
Bedrooms & bathrooms
- Bedrooms: 2
- Bathrooms: 3
- Full bathrooms: 2
- 1/2 bathrooms: 1
- Main level bathrooms: 1
- Main level bedrooms: 1
Basement
- Area: 0
Heating
- Forced Air, Natural Gas
Cooling
- Central Air, Electric
Appliances
- Included: Microwave, Dishwasher, Disposal, Dryer, Exhaust Fan, Refrigerator, Washer, Water Heater, Cooktop, Oven, Gas Water Heater
- Laundry: Upper Level
Features
- Dining Area, Efficiency, Open Floorplan, Eat-in Kitchen, Dry Wall, Cathedral Ceiling(s)
- Flooring: Carpet, Hardwood, Wood
- Windows: Double Pane Windows
- Basement: Full,Finished,Heated,Improved,Interior Entry,Exterior Entry,Space For Rooms,Windows
- Has fireplace: No
Interior area
- Total structure area: 1,476
- Total interior livable area: 1,476 sqft
- Finished area above ground: 1,476
- Finished area below ground: 0
Property
Parking
- Total spaces: 2
- Parking features: Paved, Attached Carport, Driveway
- Carport spaces: 1
- Uncovered spaces: 1
Accessibility
- Accessibility features: None
Features
- Levels: Three
- Stories: 3
- Patio & porch: Porch, Patio
- Pool features: None
- Fencing: Full,Wrought Iron
- Has view: Yes
- View description: City, Courtyard
Lot
- Size: 1,453 sqft
Details
- Additional structures: Above Grade, Below Grade
- Parcel number: 0313133528 107
- Zoning: R-7
- Special conditions: Standard
Construction
Type & style
- Home type: Townhouse
- Architectural style: Contemporary
- Property subtype: Townhouse
Materials
- Stucco
- Foundation: Other
Condition
- Excellent
- New construction: No
- Year built: 2005
- Major remodel year: 2024
Utilities & green energy
- Sewer: Public Sewer
- Water: Public
Community & neighborhood
Location
- Region: Baltimore
- Subdivision: Hampden Historic District
- Municipality: Baltimore City
Other
Other facts
- Listing agreement: Exclusive Right To Sell
- Listing terms: Cash,Conventional,1031 Exchange,FHA,USDA Loan,VA Loan,Other
- Ownership: Fee Simple
Price history
| Date | Event | Price |
|---|---|---|
| 12/20/2024 | Sold | $325,000-11%$220/sqft |
Source: | ||
| 11/4/2024 | Pending sale | $365,000$247/sqft |
Source: | ||
| 11/4/2024 | Contingent | $365,000$247/sqft |
Source: | ||
| 8/23/2024 | Price change | $365,000-6.2%$247/sqft |
Source: | ||
| 7/9/2024 | Price change | $389,000-4.9%$264/sqft |
Source: | ||
Public tax history
| Year | Property taxes | Tax assessment |
|---|---|---|
| 2025 | -- | $318,200 +1.6% |
| 2024 | $7,394 +1.6% | $313,300 +1.6% |
| 2023 | $7,278 +1.6% | $308,400 +1.6% |
Find assessor info on the county website
Neighborhood: Hampden
Nearby schools
GreatSchools rating
- 6/10Hampden Elementary/Middle SchoolGrades: PK-8Distance: 0.3 mi
- 3/10Academy For College And Career ExplorationGrades: 6-12Distance: 0.3 mi
- NAIndependence School Local IGrades: 9-12Distance: 0.3 mi
Schools provided by the listing agent
- District: Baltimore City Public Schools
Source: Bright MLS. This data may not be complete. We recommend contacting the local school district to confirm school assignments for this home.
Get a cash offer in 3 minutes
Find out how much your home could sell for in as little as 3 minutes with a no-obligation cash offer.
Estimated market value$326,400
Get a cash offer in 3 minutes
Find out how much your home could sell for in as little as 3 minutes with a no-obligation cash offer.
Estimated market value
$326,400



