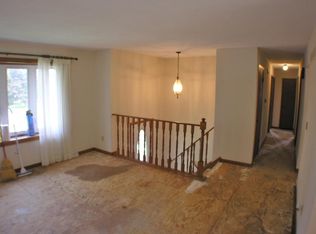5 bedroom, 3 bath BEAUTY on cul de sac. Well maintained home with patio and fenced yard. Over 2000 sqft finish. You must tour to appreciate the finished areas! Large kitchen and informal dining area, comfortable living room and huge rec room. Walk out basement leads to garage.
This property is off market, which means it's not currently listed for sale or rent on Zillow. This may be different from what's available on other websites or public sources.

