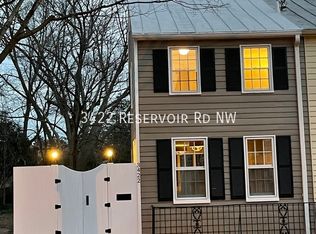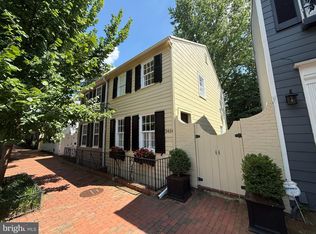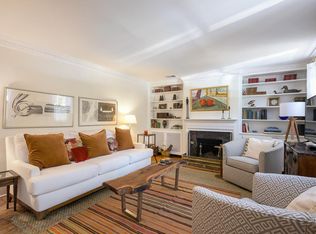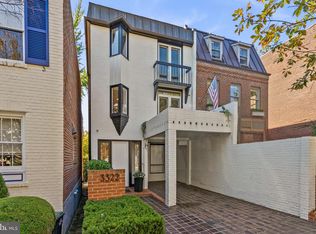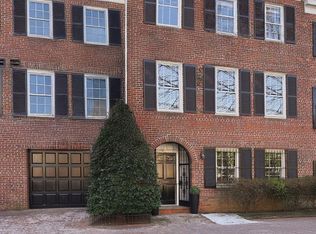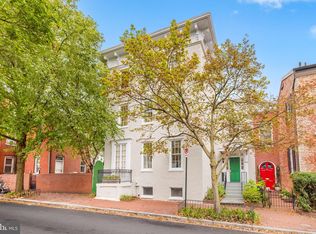Set on the block’s largest lot while blending seamlessly with its neighbors, this historic residence at 3418 Reservoir feels like a hidden estate tucked into Georgetown’s West Village. Pass through the storybook gate to discover the property’s expansive grounds, where layered greenery and mature plantings create exceptional privacy around the lap pool and terrace, an outdoor space fit for entertaining. Built circa 1900, the fully detached Federal home has been dramatically re-imagined for contemporary living. A comprehensive transformation—gut renovation, thoughtful expansion, and a full lower-level dig-out—now delivers exceptional scale, including an impressive 9-foot ceiling height below grade. Inside, the home reveals an elegantly fresh design by M.S. Vicas Interiors, showcasing top-of-the-line finishes throughout: a Lacanche range, Waterworks fixtures, honed marble counters and backsplash, white oak flooring, Ann Sacks tile in the foyer, and bespoke cabinetry and millwork crafted to perfection. Four distinct bedroom suites offer privacy without sacrificing character — each with its own charming personality. Outdoor living extends in quiet gestures: a shaded side porch, a broad rear deck perfect for long-table dinners, and an inviting fire pit completing the exterior offerings. Experience Georgetown like never before as the first to enjoy this refined yet storied residence. Rental parking available at request.
For sale
$4,099,000
3418 Reservoir Rd NW, Washington, DC 20007
4beds
2,952sqft
Est.:
Single Family Residence
Built in 1900
5,115 Square Feet Lot
$-- Zestimate®
$1,389/sqft
$-- HOA
What's special
Waterworks fixturesLap poolStorybook gateLacanche rangeFully detached federal homeWhite oak flooringExpansive grounds
- 51 days |
- 2,521 |
- 78 |
Zillow last checked: 8 hours ago
Listing updated: January 16, 2026 at 03:59am
Listed by:
Liz Dangio 202-427-7890,
Washington Fine Properties, LLC,
Listing Team: The Nancy Taylor Bubes Group, Co-Listing Team: The Nancy Taylor Bubes Group,Co-Listing Agent: Nancy W Taylor Bubes 202-386-7813,
Washington Fine Properties, LLC
Source: Bright MLS,MLS#: DCDC2234748
Tour with a local agent
Facts & features
Interior
Bedrooms & bathrooms
- Bedrooms: 4
- Bathrooms: 4
- Full bathrooms: 3
- 1/2 bathrooms: 1
- Main level bathrooms: 1
Basement
- Area: 1096
Heating
- Heat Pump, Electric
Cooling
- Central Air, Electric
Appliances
- Included: Gas Water Heater
Features
- Basement: Finished,Windows,Exterior Entry
- Number of fireplaces: 1
Interior area
- Total structure area: 3,048
- Total interior livable area: 2,952 sqft
- Finished area above ground: 1,952
- Finished area below ground: 1,000
Property
Parking
- Parking features: Other
Accessibility
- Accessibility features: None
Features
- Levels: Three
- Stories: 3
- Has private pool: Yes
- Pool features: Private
Lot
- Size: 5,115 Square Feet
- Features: Unknown Soil Type
Details
- Additional structures: Above Grade, Below Grade
- Parcel number: 1291//0229
- Zoning: 000
- Special conditions: Standard
Construction
Type & style
- Home type: SingleFamily
- Architectural style: Federal
- Property subtype: Single Family Residence
Materials
- Other
- Foundation: Block
Condition
- Excellent
- New construction: No
- Year built: 1900
- Major remodel year: 2025
Utilities & green energy
- Sewer: Public Sewer
- Water: Public
Community & HOA
Community
- Subdivision: Georgetown
HOA
- Has HOA: No
Location
- Region: Washington
Financial & listing details
- Price per square foot: $1,389/sqft
- Tax assessed value: $3,272,210
- Annual tax amount: $27,727
- Date on market: 12/12/2025
- Listing agreement: Exclusive Right To Sell
- Ownership: Fee Simple
Estimated market value
Not available
Estimated sales range
Not available
Not available
Price history
Price history
| Date | Event | Price |
|---|---|---|
| 1/16/2026 | Listed for rent | $20,000$7/sqft |
Source: Bright MLS #DCDC2241892 Report a problem | ||
| 12/12/2025 | Listed for sale | $4,099,000-3.6%$1,389/sqft |
Source: | ||
| 11/26/2025 | Listing removed | $4,250,000$1,440/sqft |
Source: | ||
| 7/7/2025 | Price change | $4,250,000-0.9%$1,440/sqft |
Source: | ||
| 6/16/2025 | Price change | $4,290,000-2.3%$1,453/sqft |
Source: | ||
Public tax history
BuyAbility℠ payment
Est. payment
$19,550/mo
Principal & interest
$15895
Property taxes
$2220
Home insurance
$1435
Climate risks
Neighborhood: Georgetown
Nearby schools
GreatSchools rating
- 10/10Hyde-Addison Elementary SchoolGrades: PK-5Distance: 0.4 mi
- 6/10Hardy Middle SchoolGrades: 6-8Distance: 0.2 mi
- 2/10MacArthur High SchoolGrades: 9-10Distance: 1 mi
Schools provided by the listing agent
- District: District Of Columbia Public Schools
Source: Bright MLS. This data may not be complete. We recommend contacting the local school district to confirm school assignments for this home.
- Loading
- Loading
