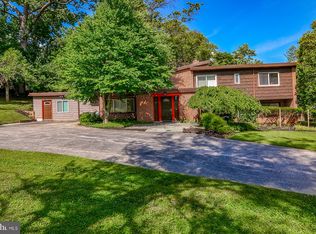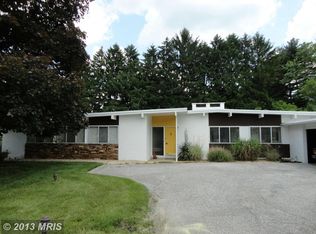Sold for $725,000
$725,000
3418 Midfield Rd, Baltimore, MD 21208
3beds
3,070sqft
Single Family Residence
Built in 1959
0.53 Acres Lot
$726,800 Zestimate®
$236/sqft
$3,966 Estimated rent
Home value
$726,800
$669,000 - $792,000
$3,966/mo
Zestimate® history
Loading...
Owner options
Explore your selling options
What's special
This expanded all-brick rancher in the heart of Pikesville offers over 3,000 sf of sun-filled living space all on one level! The flexible floorplan features living/dining combo with gorgeous hardwood floor, LED recessed lights, fireplace and handsome floor-to-ceiling built-ins; a spacious and bright white eat-in kitchen with Fisher & Paykel refrigerator; cozy den/tv room with second fireplace and custom wall-to-wall built-ins and a bonus room that will suit your specific lifestyle needs: office, play room, exercise room to name a few. The piece de resistance is the graciously-proportioned sunroom addition boasting a cathedral ceiling and 3 walls of windows that walks out to the brick paver patio. Recent improvements include the asphalt shingle roof, whole-house generator, resurfaced driveway, refrigerator, sunroom mini split and more! From the central location of this property to the high-speed internet (Comcast), generator, and flexible floor plan, the theme for 3418 Midfield Road is CONVENIENCE!
Zillow last checked: 8 hours ago
Listing updated: July 16, 2025 at 09:25am
Listed by:
Jason Perlow 410-456-3370,
Monument Sotheby's International Realty
Bought with:
Shevy Ashman, 0658840
Pickwick Realty
Source: Bright MLS,MLS#: MDBC2127748
Facts & features
Interior
Bedrooms & bathrooms
- Bedrooms: 3
- Bathrooms: 3
- Full bathrooms: 2
- 1/2 bathrooms: 1
- Main level bathrooms: 3
- Main level bedrooms: 3
Primary bedroom
- Features: Flooring - Carpet, Recessed Lighting, Ceiling Fan(s), Window Treatments
- Level: Main
Bedroom 2
- Features: Flooring - Carpet, Window Treatments
- Level: Main
Bedroom 3
- Features: Flooring - Wood, Window Treatments
- Level: Main
Primary bathroom
- Features: Flooring - Ceramic Tile, Double Sink, Bathroom - Stall Shower
- Level: Main
Bonus room
- Features: Flooring - Laminate Plank, Window Treatments
- Level: Main
Den
- Features: Flooring - Carpet, Built-in Features, Fireplace - Wood Burning, Ceiling Fan(s), Window Treatments, Crown Molding
- Level: Main
Dining room
- Features: Flooring - HardWood, Fireplace - Wood Burning, Built-in Features, Recessed Lighting, Window Treatments
- Level: Main
Foyer
- Features: Flooring - Slate
- Level: Main
Other
- Features: Flooring - Ceramic Tile, Double Sink, Bathroom - Tub Shower
- Level: Main
Half bath
- Level: Main
Kitchen
- Features: Flooring - Ceramic Tile, Kitchen - Electric Cooking, Eat-in Kitchen
- Level: Main
Living room
- Features: Flooring - HardWood, Recessed Lighting, Window Treatments
- Level: Main
Other
- Features: Flooring - HardWood, Skylight(s), Ceiling Fan(s), Recessed Lighting, Window Treatments
- Level: Main
Heating
- Forced Air, Radiator, Natural Gas, Electric
Cooling
- Central Air, Ductless, Ceiling Fan(s), Electric
Appliances
- Included: Microwave, Cooktop, Dishwasher, Refrigerator, Ice Maker, Water Dispenser, Double Oven, Oven, Disposal, Range Hood, Stainless Steel Appliance(s), Washer, Dryer, Water Heater, Water Treat System, Gas Water Heater
- Laundry: Has Laundry, Main Level
Features
- Attic, Bathroom - Stall Shower, Bathroom - Tub Shower, Built-in Features, Ceiling Fan(s), Combination Dining/Living, Crown Molding, Entry Level Bedroom, Family Room Off Kitchen, Eat-in Kitchen, Pantry, Primary Bath(s), Recessed Lighting
- Flooring: Carpet, Wood
- Doors: Sliding Glass, Atrium
- Windows: Bay/Bow, Casement, Skylight(s), Window Treatments
- Has basement: No
- Number of fireplaces: 2
- Fireplace features: Wood Burning, Glass Doors
Interior area
- Total structure area: 3,070
- Total interior livable area: 3,070 sqft
- Finished area above ground: 3,070
- Finished area below ground: 0
Property
Parking
- Total spaces: 6
- Parking features: Asphalt, Driveway
- Uncovered spaces: 6
Accessibility
- Accessibility features: No Stairs, Accessible Entrance
Features
- Levels: One
- Stories: 1
- Patio & porch: Patio
- Pool features: None
Lot
- Size: 0.53 Acres
- Dimensions: 2.00 x
- Features: Corner Lot
Details
- Additional structures: Above Grade, Below Grade
- Parcel number: 04030307002400
- Zoning: R
- Special conditions: Standard
Construction
Type & style
- Home type: SingleFamily
- Architectural style: Ranch/Rambler
- Property subtype: Single Family Residence
Materials
- Brick
- Foundation: Slab, Crawl Space
- Roof: Asphalt
Condition
- Excellent
- New construction: No
- Year built: 1959
Utilities & green energy
- Sewer: Public Sewer
- Water: Public
- Utilities for property: Cable
Community & neighborhood
Location
- Region: Baltimore
- Subdivision: Derbyshire
Other
Other facts
- Listing agreement: Exclusive Right To Sell
- Ownership: Fee Simple
Price history
| Date | Event | Price |
|---|---|---|
| 7/16/2025 | Sold | $725,000+3.7%$236/sqft |
Source: | ||
| 5/15/2025 | Contingent | $699,000$228/sqft |
Source: | ||
| 5/14/2025 | Listed for sale | $699,000+67.2%$228/sqft |
Source: | ||
| 10/30/2009 | Sold | $418,000$136/sqft |
Source: Public Record Report a problem | ||
| 8/23/2009 | Price change | $418,000-6.9%$136/sqft |
Source: BIRDVIEW Technologies. Inc. #BC7115298 Report a problem | ||
Public tax history
| Year | Property taxes | Tax assessment |
|---|---|---|
| 2025 | $6,918 +0.9% | $588,100 +3.9% |
| 2024 | $6,857 +4.1% | $565,767 +4.1% |
| 2023 | $6,586 +4.3% | $543,433 +4.3% |
Find assessor info on the county website
Neighborhood: 21208
Nearby schools
GreatSchools rating
- 8/10Summit Park Elementary SchoolGrades: K-5Distance: 1.5 mi
- 3/10Pikesville Middle SchoolGrades: 6-8Distance: 0.2 mi
- 5/10Pikesville High SchoolGrades: 9-12Distance: 0.6 mi
Schools provided by the listing agent
- District: Baltimore County Public Schools
Source: Bright MLS. This data may not be complete. We recommend contacting the local school district to confirm school assignments for this home.
Get a cash offer in 3 minutes
Find out how much your home could sell for in as little as 3 minutes with a no-obligation cash offer.
Estimated market value$726,800
Get a cash offer in 3 minutes
Find out how much your home could sell for in as little as 3 minutes with a no-obligation cash offer.
Estimated market value
$726,800

