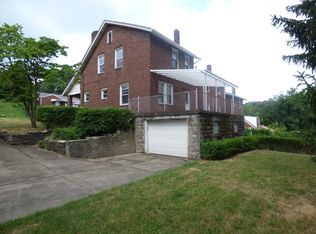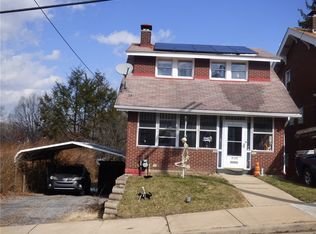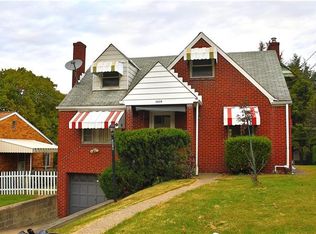Sold for $190,000
$190,000
3418 Middletown Rd, Pittsburgh, PA 15204
3beds
1,232sqft
Single Family Residence
Built in 1931
3,149.39 Square Feet Lot
$186,700 Zestimate®
$154/sqft
$1,462 Estimated rent
Home value
$186,700
$172,000 - $200,000
$1,462/mo
Zestimate® history
Loading...
Owner options
Explore your selling options
What's special
Meticulously Maintained and Move-In Ready! Welcome home to this cute-as-a-button 2-story solid brick home, only minutes to Downtown Pittsburgh with fenced in yard for Fido, little ones to safely play or gatherings with family and friends! Spend your morning sipping coffee on the cozy, covered front porch. Step inside to new fresh neutral paint throughout. Spacious first floor living room with trendy fireplace accent wall, dining room and kitchen. Upstairs you'll find 3 bedrooms with ample closet space and a full bath. Did I mention there are beautiful hardwood floors underneath all the wall-to-wall?? Expansive basement with laundry area, tons of extra storage room AND you can walk right out onto the back patio and lush garden space. Grill already provided! This home is perfect for those fall evenings to entertain! Newer furnace, roof, expertly cleaned and prepped. Off street parking in driveway and a detached garage. The only thing this home is missing..is YOU!
Zillow last checked: 8 hours ago
Listing updated: October 27, 2023 at 10:42am
Listed by:
Kelly Luhn 412-262-4630,
BERKSHIRE HATHAWAY THE PREFERRED REALTY
Bought with:
Christine Hoss
REALTY ONE GROUP GOLD STANDARD
Source: WPMLS,MLS#: 1620279 Originating MLS: West Penn Multi-List
Originating MLS: West Penn Multi-List
Facts & features
Interior
Bedrooms & bathrooms
- Bedrooms: 3
- Bathrooms: 1
- Full bathrooms: 1
Primary bedroom
- Level: Upper
- Dimensions: 12x11
Bedroom 2
- Level: Upper
- Dimensions: 9x8
Bedroom 3
- Level: Upper
- Dimensions: 9x6
Dining room
- Level: Main
- Dimensions: 13x12
Entry foyer
- Level: Main
- Dimensions: 3X3
Kitchen
- Level: Main
- Dimensions: 10x9
Laundry
- Level: Lower
- Dimensions: 10X6
Living room
- Level: Main
- Dimensions: 17x12
Heating
- Gas
Cooling
- Other
Appliances
- Included: Some Gas Appliances, Dryer, Dishwasher, Microwave, Refrigerator, Stove, Washer
Features
- Pantry, Window Treatments
- Flooring: Hardwood, Vinyl, Carpet
- Windows: Multi Pane, Screens, Window Treatments
- Basement: Finished,Walk-Out Access
- Number of fireplaces: 1
- Fireplace features: Decorative
Interior area
- Total structure area: 1,232
- Total interior livable area: 1,232 sqft
Property
Parking
- Total spaces: 1
- Parking features: Detached, Garage
- Has garage: Yes
Features
- Levels: Two
- Stories: 2
- Pool features: None
Lot
- Size: 3,149 sqft
- Dimensions: 0.0723
Details
- Parcel number: 0071R00047000000
Construction
Type & style
- Home type: SingleFamily
- Architectural style: Colonial,Two Story
- Property subtype: Single Family Residence
Materials
- Brick
- Roof: Asphalt
Condition
- Resale
- Year built: 1931
Utilities & green energy
- Sewer: Public Sewer
- Water: Public
Community & neighborhood
Community
- Community features: Public Transportation
Location
- Region: Pittsburgh
Price history
| Date | Event | Price |
|---|---|---|
| 10/27/2023 | Sold | $190,000+11.8%$154/sqft |
Source: | ||
| 8/30/2023 | Contingent | $170,000$138/sqft |
Source: | ||
| 8/23/2023 | Listed for sale | $170,000$138/sqft |
Source: | ||
Public tax history
| Year | Property taxes | Tax assessment |
|---|---|---|
| 2025 | $1,314 +6.8% | $53,400 |
| 2024 | $1,230 +634.8% | $53,400 +50.8% |
| 2023 | $167 | $35,400 |
Find assessor info on the county website
Neighborhood: Sheraden
Nearby schools
GreatSchools rating
- 4/10PITTSBURGH LANGLEY K-8Grades: PK-8Distance: 0.8 mi
- NAPittsburgh ConroyGrades: K-12Distance: 2.4 mi
- 5/10Pittsburgh Classical 6-8Grades: PK,6-8Distance: 1.2 mi
Schools provided by the listing agent
- District: Pittsburgh
Source: WPMLS. This data may not be complete. We recommend contacting the local school district to confirm school assignments for this home.
Get pre-qualified for a loan
At Zillow Home Loans, we can pre-qualify you in as little as 5 minutes with no impact to your credit score.An equal housing lender. NMLS #10287.


