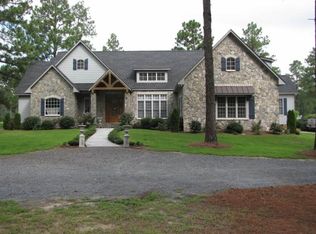Tucked beautifully away in the heart or horse country, this fantastic property is truly a slice of secluded serenity. Sitting on almost eleven acres of land, this 3 BR 3 1/2 Bath custom built home and horse farm is a little piece of heaven. Before entering the home, we invite you to saunter around the property and appreciate the energy it possesses. First, your location is ideal for riding because of your easy access to the Moss Foundation which offers 4500 acres of recreational riding bliss.Your new horse farm also features tons of beautiful fenced in pastures, a six stall barn with a very large tack room, a wash stall, an extra sitting area, and even offers a wonderful studio aparment upstairs to boot.Now, let's venture inside this magnificent home. Upon entering, you will relish in the flowing openness this home has to offer. With hardwood floors throughout and tile in the kitchen, this home boasts huge cathedral ceilings in the great room with an awesome stone fireplace, a formal dining room, and a glorious gourmet kitchen with a separate eating space included. There is also a wonderful 20x40 covered deck outside for entertaining or simply enjoying the sublime energy your property has to offer. We invite you to come appreciate the true peace and tranquility of this phenomenal horse farm and come see why you should make this house your next home. Now, let's venture inside this magnificent home. Upon entering, you will relish in the flowing openness this home has to offer. With hardwood floors throughout and tile in the kitchen, this home boasts huge cathedral ceilings in the great room with an awesome stone fireplace, a formal dining room, and a glorious gourmet kitchen with a separate eating space included. There is also a wonderful 20x40 covered deck outside for entertaining or simply enjoying the sublime energy your property has to offer. We invite you to come appreciate the true peace and tranquility of this phenomenal horse farm and come see why you should make this house your next home.
This property is off market, which means it's not currently listed for sale or rent on Zillow. This may be different from what's available on other websites or public sources.
