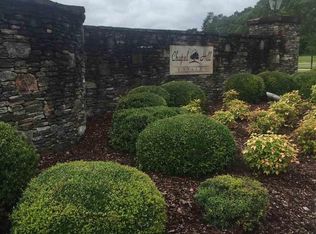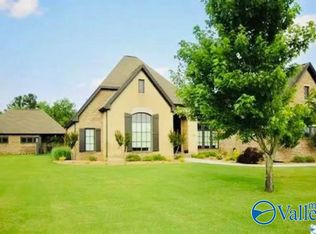Sold for $1,021,766
$1,021,766
3418 Highland Dr SW, Decatur, AL 35603
4beds
4,950sqft
Single Family Residence
Built in 2007
1 Acres Lot
$1,018,900 Zestimate®
$206/sqft
$3,350 Estimated rent
Home value
$1,018,900
$815,000 - $1.27M
$3,350/mo
Zestimate® history
Loading...
Owner options
Explore your selling options
What's special
Timeless elegance is one of the best terms to describe this gorgeous home in Chapel Hill Estates. Featuring quality craftsmanship and luxury finishes, this one of a kind home combines classic elements with modern conveniences. The gourmet kitchen is the center of the home & is a chef's dream w/expansive island, quartzite countertops, 6 burner commercial style gas range, beverage cooler & double dishwashers. Retreat to the spacious primary suite with its spa-like bath & walk-in closet. With multiple indoor & outdoor living spaces, this home was designed for entertaining! Don't miss your opportunity to own this one of a kind property.
Zillow last checked: 8 hours ago
Listing updated: March 26, 2025 at 10:34am
Listed by:
Jamie Reeves 256-565-2560,
MeritHouse Realty
Bought with:
Walker Jones, 126354
Parker Real Estate Res.LLC
Source: ValleyMLS,MLS#: 21869438
Facts & features
Interior
Bedrooms & bathrooms
- Bedrooms: 4
- Bathrooms: 5
- Full bathrooms: 4
- 1/2 bathrooms: 1
Primary bedroom
- Features: Ceiling Fan(s), Crown Molding, Carpet
- Level: First
- Area: 234
- Dimensions: 13 x 18
Bedroom 2
- Features: Ceiling Fan(s), Carpet
- Level: Second
- Area: 378
- Dimensions: 18 x 21
Bedroom 3
- Features: Ceiling Fan(s), Carpet
- Level: Second
- Area: 210
- Dimensions: 14 x 15
Bedroom 4
- Features: Ceiling Fan(s), Carpet
- Level: Second
- Area: 195
- Dimensions: 13 x 15
Kitchen
- Features: Crown Molding, Eat-in Kitchen, Kitchen Island
- Level: First
- Area: 234
- Dimensions: 18 x 13
Living room
- Features: Crown Molding, Fireplace, Wood Floor
- Level: First
- Area: 342
- Dimensions: 19 x 18
Laundry room
- Features: Tile
- Level: First
- Area: 112
- Dimensions: 14 x 8
Heating
- Natural Gas
Cooling
- Central 1
Features
- Basement: Crawl Space
- Number of fireplaces: 2
- Fireplace features: Gas Log, Two
Interior area
- Total interior livable area: 4,950 sqft
Property
Parking
- Parking features: Circular Driveway, Driveway-Concrete
Features
- Levels: Two
- Stories: 2
Lot
- Size: 1 Acres
- Dimensions: 185 x 123 x 78 x 192 x 25
Details
- Parcel number: 1302103000011.022
Construction
Type & style
- Home type: SingleFamily
- Property subtype: Single Family Residence
Condition
- New construction: No
- Year built: 2007
Utilities & green energy
- Sewer: Public Sewer
- Water: Public
Community & neighborhood
Location
- Region: Decatur
- Subdivision: Chapelhill Estates
HOA & financial
HOA
- Has HOA: Yes
- HOA fee: $900 annually
- Association name: Chapel Hill Estates
Price history
| Date | Event | Price |
|---|---|---|
| 3/26/2025 | Sold | $1,021,766-2.7%$206/sqft |
Source: | ||
| 12/31/2024 | Listing removed | $1,050,000$212/sqft |
Source: | ||
| 12/31/2024 | Contingent | $1,050,000$212/sqft |
Source: | ||
| 8/30/2024 | Listed for sale | $1,050,000+55.6%$212/sqft |
Source: | ||
| 10/15/2017 | Listing removed | $674,900$136/sqft |
Source: RE/MAX Platinum #1067119 Report a problem | ||
Public tax history
| Year | Property taxes | Tax assessment |
|---|---|---|
| 2024 | $2,605 -1% | $58,560 -1% |
| 2023 | $2,632 | $59,160 |
| 2022 | $2,632 +6.8% | $59,160 +6.7% |
Find assessor info on the county website
Neighborhood: 35603
Nearby schools
GreatSchools rating
- 4/10Chestnut Grove Elementary SchoolGrades: PK-5Distance: 2.1 mi
- 6/10Cedar Ridge Middle SchoolGrades: 6-8Distance: 2.3 mi
- 7/10Austin High SchoolGrades: 10-12Distance: 2 mi
Schools provided by the listing agent
- Elementary: Chestnut Grove Elementary
- Middle: Austin Middle
- High: Austin
Source: ValleyMLS. This data may not be complete. We recommend contacting the local school district to confirm school assignments for this home.
Get pre-qualified for a loan
At Zillow Home Loans, we can pre-qualify you in as little as 5 minutes with no impact to your credit score.An equal housing lender. NMLS #10287.
Sell with ease on Zillow
Get a Zillow Showcase℠ listing at no additional cost and you could sell for —faster.
$1,018,900
2% more+$20,378
With Zillow Showcase(estimated)$1,039,278

