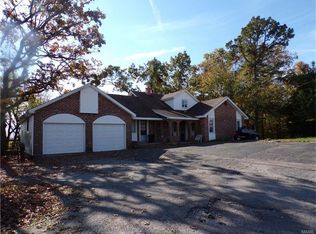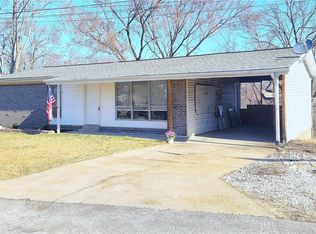Closed
Listing Provided by:
Kristina Knight 314-630-1215,
Coldwell Banker Realty - Gundaker
Bought with: Sherrell Realty & Associates
Price Unknown
3418 High Ridge Blvd, High Ridge, MO 63049
2beds
682sqft
Single Family Residence
Built in 1950
0.6 Acres Lot
$176,100 Zestimate®
$--/sqft
$1,082 Estimated rent
Home value
$176,100
$166,000 - $187,000
$1,082/mo
Zestimate® history
Loading...
Owner options
Explore your selling options
What's special
WELCOME HOME to 3418 High Ridge Blvd, perfectly situated on a .6 acre lot! The curb appeal of mature trees, low maintenance landscaping, & fresh gravel double driveway invite you into this cozy cottage featuring 2 beds/1 bath. The vaulted entry foyer greets you with neutral colors and plenty of natural light throughout. Professionally designed kitchen offers the perfect amount of counter & cabinet space, NEW stainless appliances stay! Off the kitchen is a deck overlooking the backyard. 2 bedrooms & updated bath finish the main lvl. The unfinished, walk-out LL offers ample storage space with plenty of space left to make it your own. NEW flooring, NEW plumbing, NEW electric panel + wiring, NEW duct work + HVAC system, NEW bath surround + toilet + sink, NEW kitchen, NEW appliances, NEW light fixtures. Make this your new home or investment property. Home is NOT in a subdivision. Buyer to contact Jefferson County about using the property for commercial purposes. Owner/Agent.
Zillow last checked: 8 hours ago
Listing updated: April 28, 2025 at 04:32pm
Listing Provided by:
Kristina Knight 314-630-1215,
Coldwell Banker Realty - Gundaker
Bought with:
Tammy Sherrell-Shortt, 2004036994
Sherrell Realty & Associates
Source: MARIS,MLS#: 23047326 Originating MLS: St. Louis Association of REALTORS
Originating MLS: St. Louis Association of REALTORS
Facts & features
Interior
Bedrooms & bathrooms
- Bedrooms: 2
- Bathrooms: 1
- Full bathrooms: 1
- Main level bathrooms: 1
- Main level bedrooms: 2
Bedroom
- Features: Floor Covering: Carpeting, Wall Covering: None
- Level: Main
Bedroom
- Features: Floor Covering: Carpeting, Wall Covering: None
- Level: Main
Bathroom
- Features: Floor Covering: Vinyl, Wall Covering: None
- Level: Main
Dining room
- Features: Floor Covering: Laminate, Wall Covering: None
- Level: Main
Kitchen
- Features: Floor Covering: Vinyl, Wall Covering: None
- Level: Main
Living room
- Features: Floor Covering: Laminate, Wall Covering: None
- Level: Main
Heating
- Electric, Forced Air
Cooling
- Central Air, Electric
Appliances
- Included: Electric Water Heater, Free-Standing Range, Range Hood, Electric Range, Electric Oven, Refrigerator, Stainless Steel Appliance(s)
Features
- Entrance Foyer, Dining/Living Room Combo, Custom Cabinetry
- Flooring: Carpet
- Doors: Panel Door(s)
- Windows: Tilt-In Windows
- Basement: Block,Storage Space,Unfinished,Walk-Out Access
- Has fireplace: No
Interior area
- Total structure area: 682
- Total interior livable area: 682 sqft
- Finished area above ground: 682
Property
Parking
- Parking features: Additional Parking, Off Street
Features
- Levels: One
- Patio & porch: Deck
Lot
- Size: 0.60 Acres
- Features: Adjoins Wooded Area
Details
- Additional structures: Shed(s)
- Parcel number: 036.023.03003003
- Special conditions: Standard
Construction
Type & style
- Home type: SingleFamily
- Architectural style: Traditional,Ranch
- Property subtype: Single Family Residence
Materials
- Vinyl Siding
Condition
- Updated/Remodeled
- New construction: No
- Year built: 1950
Utilities & green energy
- Sewer: Septic Tank
- Water: Public
Community & neighborhood
Location
- Region: High Ridge
- Subdivision: None
Other
Other facts
- Listing terms: Cash,Conventional
- Ownership: Private
- Road surface type: Gravel
Price history
| Date | Event | Price |
|---|---|---|
| 9/8/2023 | Sold | -- |
Source: | ||
| 9/6/2023 | Pending sale | $149,900$220/sqft |
Source: | ||
| 8/14/2023 | Contingent | $149,900$220/sqft |
Source: | ||
| 8/11/2023 | Listed for sale | $149,900$220/sqft |
Source: | ||
| 1/24/2023 | Sold | -- |
Source: | ||
Public tax history
| Year | Property taxes | Tax assessment |
|---|---|---|
| 2025 | $1,375 +8.2% | $19,300 +9.7% |
| 2024 | $1,271 +47.4% | $17,600 +46.7% |
| 2023 | $862 -0.1% | $12,000 |
Find assessor info on the county website
Neighborhood: 63049
Nearby schools
GreatSchools rating
- 7/10High Ridge Elementary SchoolGrades: K-5Distance: 1.1 mi
- 3/10Northwest Valley SchoolGrades: 6-8Distance: 2.3 mi
- 6/10Northwest High SchoolGrades: 9-12Distance: 7 mi
Schools provided by the listing agent
- Elementary: High Ridge Elem.
- Middle: Northwest Valley School
- High: Northwest High
Source: MARIS. This data may not be complete. We recommend contacting the local school district to confirm school assignments for this home.
Get a cash offer in 3 minutes
Find out how much your home could sell for in as little as 3 minutes with a no-obligation cash offer.
Estimated market value$176,100
Get a cash offer in 3 minutes
Find out how much your home could sell for in as little as 3 minutes with a no-obligation cash offer.
Estimated market value
$176,100

