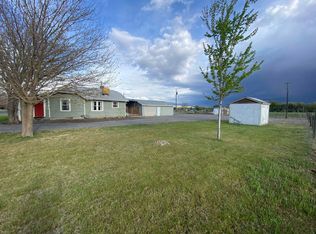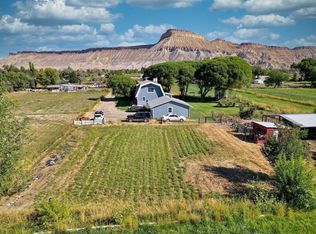Beautiful country home located on a working farm. Very large lot. Pet friendly with fenced dog run and beautiful views of Mt. Garfield. Owner pays sewer, water, trash, and high speed internet. Pet friendly, fireplace insert, non smoking inside the house/garage.
This property is off market, which means it's not currently listed for sale or rent on Zillow. This may be different from what's available on other websites or public sources.

