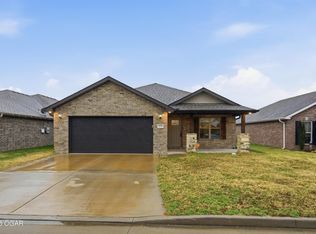Closed
Price Unknown
3418 Emilee Ruth Circle, Joplin, MO 64804
3beds
1,750sqft
Single Family Residence
Built in 2020
6,534 Square Feet Lot
$273,200 Zestimate®
$--/sqft
$1,912 Estimated rent
Home value
$273,200
$205,000 - $363,000
$1,912/mo
Zestimate® history
Loading...
Owner options
Explore your selling options
What's special
Move-in ready and waiting for you! Once you walk into this beautiful bright open concept with split bedroom design, you will know you are home. This home featuring all new flooring (2024) The eat in kitchen is the heart of the home and the perfect gathering place with granite countertops, stainless steel appliances, custom cabinetry, pantry & a large kitchen island that offers additional counter space and additional bar seating, plus a new dishwasher installed in 2025. The large primary suite offers a walk-in shower, oversized soaking tub, dual sinks, and generous walk-in closet. Additional highlights include a cozy electric fireplace, dedicated laundry room, and an attached 2-car garage for convenience. Out back, enjoy your own covered patio and large, fully fenced yard--perfect for kids, pets, and weekend gatherings. Located in a quiet, family-friendly neighborhood, this home blends comfort, style, and function all in one. Don't miss the chance to make this move-in ready home yours!
Zillow last checked: 8 hours ago
Listing updated: October 07, 2025 at 08:21am
Listed by:
Christina(Tina) M Low 417-850-3521,
PRO 100 Inc., REALTORS
Bought with:
Connie J. Bell, 1999098280
Keller Williams Realty Elevate
Source: SOMOMLS,MLS#: 60303898
Facts & features
Interior
Bedrooms & bathrooms
- Bedrooms: 3
- Bathrooms: 2
- Full bathrooms: 2
Bedroom 1
- Area: 257.3
- Dimensions: 15.5 x 16.6
Bedroom 2
- Area: 174.23
- Dimensions: 13.3 x 13.1
Bedroom 3
- Area: 148.96
- Dimensions: 13.3 x 11.2
Bathroom full
- Description: Primary
- Area: 121.98
- Dimensions: 10.7 x 11.4
Dining room
- Area: 55
- Dimensions: 11 x 5
Entry hall
- Area: 49.2
- Dimensions: 8.2 x 6
Kitchen
- Area: 169.83
- Dimensions: 11.1 x 15.3
Laundry
- Area: 35.99
- Dimensions: 6.1 x 5.9
Living room
- Area: 248.88
- Dimensions: 13.6 x 18.3
Heating
- Central, Fireplace(s), Electric
Cooling
- Central Air
Appliances
- Included: Dishwasher, Free-Standing Gas Oven, Microwave
- Laundry: In Garage, W/D Hookup
Features
- Granite Counters, High Ceilings, Raised or Tiered Entry, Walk-In Closet(s), Walk-in Shower
- Flooring: Carpet, Luxury Vinyl
- Doors: Storm Door(s)
- Windows: Double Pane Windows, Storm Window(s)
- Has basement: No
- Attic: Partially Floored,Pull Down Stairs
- Has fireplace: Yes
- Fireplace features: Electric
Interior area
- Total structure area: 1,750
- Total interior livable area: 1,750 sqft
- Finished area above ground: 1,750
- Finished area below ground: 0
Property
Parking
- Total spaces: 2
- Parking features: Driveway, Garage Faces Front, Garage Door Opener
- Attached garage spaces: 2
- Has uncovered spaces: Yes
Features
- Levels: One
- Stories: 1
- Patio & porch: Patio, Covered, Front Porch
- Exterior features: Rain Gutters
- Fencing: Privacy,Wood
Lot
- Size: 6,534 sqft
- Dimensions: 75 x 130
- Features: Curbs, Level
Details
- Parcel number: 066.024000000008.015
Construction
Type & style
- Home type: SingleFamily
- Architectural style: Traditional
- Property subtype: Single Family Residence
Materials
- Brick
- Foundation: Slab
- Roof: Composition
Condition
- Year built: 2020
Utilities & green energy
- Sewer: Public Sewer
- Water: Public
- Utilities for property: Cable Available
Green energy
- Energy efficient items: Lighting
Community & neighborhood
Security
- Security features: Smoke Detector(s)
Location
- Region: Joplin
- Subdivision: N/A
HOA & financial
HOA
- HOA fee: $60 annually
Other
Other facts
- Road surface type: Asphalt, Concrete
Price history
| Date | Event | Price |
|---|---|---|
| 10/7/2025 | Sold | -- |
Source: | ||
| 9/4/2025 | Pending sale | $269,000$154/sqft |
Source: | ||
| 8/20/2025 | Listed for sale | $269,000+7.8%$154/sqft |
Source: | ||
| 9/15/2022 | Listing removed | -- |
Source: Owner Report a problem | ||
| 8/1/2022 | Pending sale | $249,500$143/sqft |
Source: Owner Report a problem | ||
Public tax history
Tax history is unavailable.
Neighborhood: 64804
Nearby schools
GreatSchools rating
- 6/10Carl Junction Intermediate SchoolGrades: 4-6Distance: 8.4 mi
- 7/10Carl Junction Jr. High SchoolGrades: 7-8Distance: 8.4 mi
- 7/10Carl Junction High SchoolGrades: 9-12Distance: 8.4 mi
Schools provided by the listing agent
- Elementary: Carl Junction
- Middle: Carl Junction
- High: Carl Junction
Source: SOMOMLS. This data may not be complete. We recommend contacting the local school district to confirm school assignments for this home.
