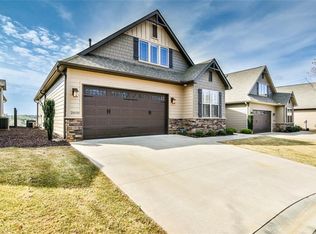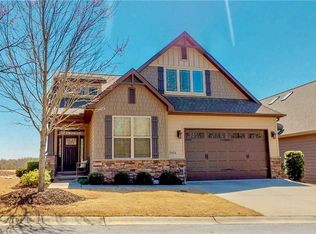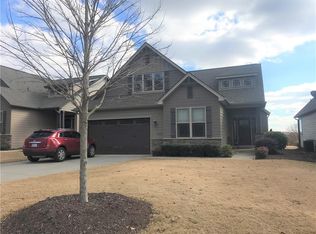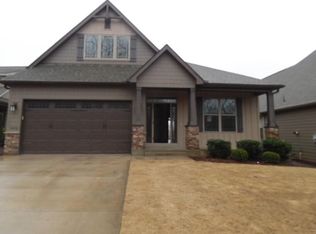Sold for $490,000
$490,000
3418 Driver Ct, Seneca, SC 29678
3beds
2,840sqft
Single Family Residence
Built in 2014
-- sqft lot
$501,900 Zestimate®
$173/sqft
$2,494 Estimated rent
Home value
$501,900
$477,000 - $527,000
$2,494/mo
Zestimate® history
Loading...
Owner options
Explore your selling options
What's special
Experience the epitome of golf community living! Step into this spectacular 3-bedroom, 3-bath cottage home with its open concept layout. You will love to entertain in this large kitchen with it's oversized granite island and stainless appliances. There is a large dining areas perfect for family dinners or hosting parties. The great room has beautiful hardwood floors and a gas fireplace. Sliders lead out to the private patio which features magnificent views and an outdoor fireplace. The master suite is located on the main level and is your private sanctuary, featuring a spa-like bath adorned with exquisite granite and a spacious walk-in shower. Lavish lighting and bathroom fixtures showcase the attention to detail. And there's no shortage of storage space, with a generously sized walk-in closet. The large windows in the master suite offer panoramic views of the 9th and 18th fairways of the 18-hole Peter Dye-designed golf course. Also on the lower level is an office that could be used as an additional guest room, a full bath and a laundry room. There is a two-car attached garage as well. The upper level offers a bonus room perfect for additional entertainment, crafts, or work. Flanked by two spacious bedrooms, this level also houses a third full bath. Cross Creek Plantation stands as a gated gem, featuring an 18-hole golf course, a community pool and cabana, and a fabulous clubhouse offering both formal and casual dining, locker rooms, and a pro shop. The location is superb, with grocery stores, hospitals, restaurants, and gyms all within a 5-minute drive, and Clemson University just 15 minutes away. GSP Airport is an hour's drive, and ATL Airport is a breezy two-hour journey. Don't forget that Lakes Hartwell and Keowee are a mere 10 minutes from Cross Creek Plantation, completing the perfect picture of leisurely living.
Zillow last checked: 8 hours ago
Listing updated: October 09, 2024 at 06:49am
Listed by:
Fran Graham 908-303-3784,
Allen Tate - Lake Keowee West
Bought with:
Esther Phillips, 108570
Bluefield Realty Group
Source: WUMLS,MLS#: 20267916 Originating MLS: Western Upstate Association of Realtors
Originating MLS: Western Upstate Association of Realtors
Facts & features
Interior
Bedrooms & bathrooms
- Bedrooms: 3
- Bathrooms: 3
- Full bathrooms: 3
- Main level bathrooms: 2
- Main level bedrooms: 1
Heating
- Heat Pump
Cooling
- Heat Pump
Appliances
- Included: Dryer, Dishwasher, Electric Oven, Electric Range, Disposal, Gas Water Heater, Microwave, Refrigerator, Washer, Plumbed For Ice Maker
- Laundry: Washer Hookup, Electric Dryer Hookup
Features
- Bathtub, Ceiling Fan(s), Cathedral Ceiling(s), Dual Sinks, Fireplace, Granite Counters, High Ceilings, Bath in Primary Bedroom, Main Level Primary, Skylights, Separate Shower, Cable TV, Walk-In Closet(s), Window Treatments
- Flooring: Carpet, Ceramic Tile, Hardwood
- Windows: Blinds, Insulated Windows
- Basement: None
- Has fireplace: Yes
- Fireplace features: Gas, Gas Log, Option
Interior area
- Total structure area: 3,376
- Total interior livable area: 2,840 sqft
- Finished area above ground: 2,840
- Finished area below ground: 0
Property
Parking
- Total spaces: 2
- Parking features: Attached, Garage, Driveway, Garage Door Opener
- Attached garage spaces: 2
Features
- Levels: One and One Half
- Patio & porch: Front Porch, Patio
- Exterior features: Porch, Patio
- Pool features: Community
- Has view: Yes
- View description: Water
- Has water view: Yes
- Water view: Water
Lot
- Features: Cul-De-Sac, City Lot, Level, On Golf Course, Subdivision, Views
Details
- Parcel number: 5206301048
Construction
Type & style
- Home type: SingleFamily
- Architectural style: Traditional
- Property subtype: Single Family Residence
Materials
- Cement Siding, Stone
- Foundation: Slab
- Roof: Architectural,Shingle
Condition
- Year built: 2014
Details
- Builder name: Rosewood
Utilities & green energy
- Sewer: Public Sewer
- Water: Public
- Utilities for property: Electricity Available, Natural Gas Available, Sewer Available, Water Available, Cable Available, Underground Utilities
Community & neighborhood
Security
- Security features: Gated Community, Smoke Detector(s)
Community
- Community features: Common Grounds/Area, Clubhouse, Golf, Gated, Pool
Location
- Region: Seneca
- Subdivision: Cross Creek Plan
HOA & financial
HOA
- Has HOA: Yes
- Services included: Common Areas, Golf, Maintenance Grounds, Pool(s), Street Lights, Security
Other
Other facts
- Listing agreement: Exclusive Right To Sell
Price history
| Date | Event | Price |
|---|---|---|
| 1/31/2024 | Sold | $490,000-1.8%$173/sqft |
Source: | ||
| 12/6/2023 | Contingent | $499,000$176/sqft |
Source: | ||
| 11/17/2023 | Price change | $499,000-5%$176/sqft |
Source: | ||
| 10/31/2023 | Listed for sale | $525,000+65.1%$185/sqft |
Source: | ||
| 4/1/2020 | Sold | $318,000-3.6%$112/sqft |
Source: | ||
Public tax history
| Year | Property taxes | Tax assessment |
|---|---|---|
| 2024 | $3,518 +2.5% | $12,490 |
| 2023 | $3,431 | $12,490 |
| 2022 | -- | -- |
Find assessor info on the county website
Neighborhood: 29678
Nearby schools
GreatSchools rating
- 7/10Blue Ridge Elementary SchoolGrades: PK-5Distance: 1.7 mi
- 6/10Seneca Middle SchoolGrades: 6-8Distance: 1.6 mi
- 6/10Seneca High SchoolGrades: 9-12Distance: 1.7 mi
Schools provided by the listing agent
- Elementary: Northside Elem
- Middle: Seneca Middle
- High: Seneca High
Source: WUMLS. This data may not be complete. We recommend contacting the local school district to confirm school assignments for this home.
Get a cash offer in 3 minutes
Find out how much your home could sell for in as little as 3 minutes with a no-obligation cash offer.
Estimated market value
$501,900



