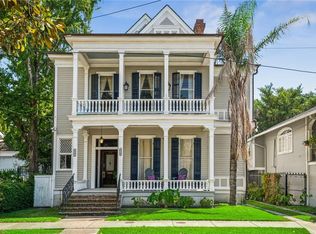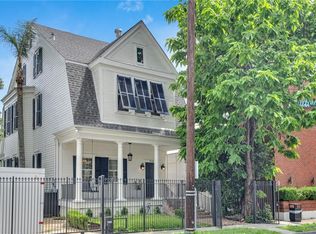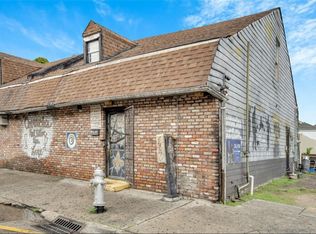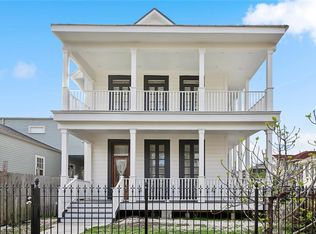This Victorian home /Office is nestled in the trees on Coliseum Street, steps away from Louisiana Avenue. Magazine Street and the Touro hospital Corridor. It features ornate trim work, a grand staircase illuminated by stunning stained glass windows, marble mantles, detailed ceiling medallions and lovely wood floors. As you step into the grand foyer, the light-filled space showcases the beautiful architectural details of the home. The downstairs area is currently used as an office space and workshop, but the floor plan allows for various possibilities. Whether you walk up the beautiful staircase or use the Elevator to reach the second-floor living area, there is a lot to take in. Enjoy the balcony from your primary bedroom. A flexible floor plan allows for potentially 4-5 bedrooms. Driveway parking, a large fenced backyard, rear garden area and newly updated guest cottage, Ideal for rental income if preferred, is unusual for this area. The property is zoned HU-RD1, has an occupational license and is approved for non compliance conditional uses.
The house has been lovingly maintained and updated by the current owners and has never flooded.
The largely residential block conveniently located between Saint Charles Avenue and Magazine St within is walking distance to grocery stores, coffee shops, eateries, retail, street car line and medical services . This property offers so many possibilities. Return it to a single family or continue to utilize it as a family home and business.
Active
$1,035,000
3418 Coliseum St, New Orleans, LA 70115
5beds
3,400sqft
Est.:
Single Family Residence
Built in 1906
4,389 Square Feet Lot
$-- Zestimate®
$304/sqft
$-- HOA
What's special
- 246 days |
- 2,189 |
- 109 |
Zillow last checked: 8 hours ago
Listing updated: October 30, 2025 at 12:09pm
Listed by:
Christina Scott 504-450-1114,
Keller Williams Realty New Orleans 504-862-0100
Source: GSREIN,MLS#: 2494449
Tour with a local agent
Facts & features
Interior
Bedrooms & bathrooms
- Bedrooms: 5
- Bathrooms: 3
- Full bathrooms: 2
- 1/2 bathrooms: 1
Primary bedroom
- Description: Flooring: Wood
- Level: Upper
- Dimensions: 17.00 X 15.40
Bedroom
- Description: Flooring: Wood
- Level: Upper
- Dimensions: 14.10 X 14.00
Bedroom
- Description: Flooring: Wood
- Level: Upper
- Dimensions: 14.10 X 15.30
Bathroom
- Description: Flooring: Terrazzo
- Level: Lower
- Dimensions: 6.70 X 8.50
Bathroom
- Description: Flooring: Tile
- Level: Upper
- Dimensions: 6.60 X 12.10
Bathroom
- Description: Flooring: Terrazzo
- Level: Upper
- Dimensions: 7.40 X 8.40
Dining room
- Description: Flooring: Wood
- Level: Upper
- Dimensions: 5.20 X 11.50
Foyer
- Description: Flooring: Wood
- Level: Lower
- Dimensions: 11.90 X 13.60
Kitchen
- Description: Flooring: Tile
- Level: Upper
- Dimensions: 14.40 X 11.50
Office
- Description: Flooring: Wood
- Level: Lower
- Dimensions: 14.00 X 15.90
Office
- Description: Flooring: Wood
- Level: Lower
- Dimensions: 14.00 X 13.60
Office
- Description: Flooring: Wood
- Level: Lower
- Dimensions: 14.00 X 16.10
Other
- Description: Flooring: Tile
- Level: Lower
- Dimensions: 14.00 X 19.40
Storage room
- Level: Lower
- Dimensions: 10.10 X 16.80
Heating
- Central, Multiple Heating Units
Cooling
- Central Air, 2 Units
Appliances
- Included: Cooktop, Dryer, Dishwasher, Disposal, Microwave, Oven, Refrigerator, Washer, ENERGY STAR Qualified Appliances
- Laundry: Washer Hookup, Dryer Hookup
Features
- Ceiling Fan(s), Elevator, Jetted Tub, Stainless Steel Appliances
- Has fireplace: Yes
- Fireplace features: Other
Interior area
- Total structure area: 3,700
- Total interior livable area: 3,400 sqft
Video & virtual tour
Property
Parking
- Parking features: Two Spaces, Driveway
- Has uncovered spaces: Yes
Accessibility
- Accessibility features: Accessibility Features
Features
- Levels: Two
- Stories: 2
- Patio & porch: Balcony, Porch
- Exterior features: Balcony, Fence, Porch, Permeable Paving
- Pool features: None
- Has spa: Yes
Lot
- Size: 4,389 Square Feet
- Dimensions: 33 x 133
- Features: City Lot, Rectangular Lot
Details
- Additional structures: Guest House
- Parcel number: 3418coliseum
- Special conditions: None
Construction
Type & style
- Home type: SingleFamily
- Architectural style: Victorian
- Property subtype: Single Family Residence
Materials
- Wood Siding
- Foundation: Raised
- Roof: Asphalt,Shingle
Condition
- Very Good Condition
- Year built: 1906
Utilities & green energy
- Sewer: Public Sewer
- Water: Public
Green energy
- Energy efficient items: Appliances
Community & HOA
Community
- Security: Smoke Detector(s)
HOA
- Has HOA: No
Location
- Region: New Orleans
Financial & listing details
- Price per square foot: $304/sqft
- Tax assessed value: $962,900
- Annual tax amount: $8,468
- Date on market: 4/12/2025
Estimated market value
Not available
Estimated sales range
Not available
Not available
Price history
Price history
| Date | Event | Price |
|---|---|---|
| 4/12/2025 | Listed for sale | $1,035,000+3.5%$304/sqft |
Source: | ||
| 8/3/2024 | Listing removed | $999,900$294/sqft |
Source: | ||
| 6/22/2024 | Price change | $999,900-9.1%$294/sqft |
Source: | ||
| 5/2/2024 | Listed for sale | $1,100,000$324/sqft |
Source: | ||
| 1/27/1997 | Sold | -- |
Source: Agent Provided Report a problem | ||
Public tax history
Public tax history
| Year | Property taxes | Tax assessment |
|---|---|---|
| 2025 | $8,468 -1.5% | $71,000 |
| 2024 | $8,595 -4.8% | $71,000 |
| 2023 | $9,032 -11% | $71,000 +4.2% |
Find assessor info on the county website
BuyAbility℠ payment
Est. payment
$5,100/mo
Principal & interest
$4013
Property taxes
$725
Home insurance
$362
Climate risks
Neighborhood: Garden District
Nearby schools
GreatSchools rating
- 7/10Benjamin Franklin Elementary Math And ScienceGrades: PK-8Distance: 1.5 mi
- NAMcDonogh 35 College Preparatory SchoolGrades: 9-12Distance: 5 mi
- 8/10Mary McLeod Bethune Elementary School of Literature & TechnologyGrades: PK-8Distance: 5.2 mi
- Loading
- Loading




