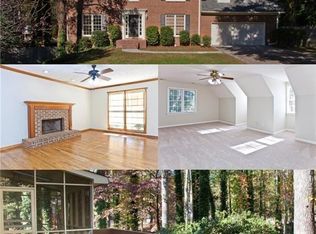Come see this large 4 bedroom/2.5 bath ranch in sought after Hillgrove High District. Home features tile floors throughout w/carpet in bedrooms. Large kitchen w/white cabinets, granite counters & 5 burner gas cooktop. Master bath was recently renovated and is stunning. Home sits on almost 1/2 acre cul de sac lot w/private fenced yard.
This property is off market, which means it's not currently listed for sale or rent on Zillow. This may be different from what's available on other websites or public sources.
