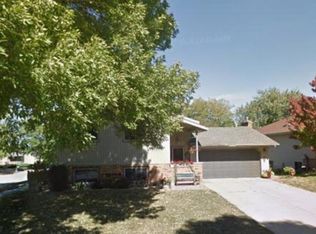Closed
$365,000
3418 Chalet Dr NW, Rochester, MN 55901
4beds
3,106sqft
Single Family Residence
Built in 1979
7,405.2 Square Feet Lot
$387,900 Zestimate®
$118/sqft
$2,573 Estimated rent
Home value
$387,900
$369,000 - $411,000
$2,573/mo
Zestimate® history
Loading...
Owner options
Explore your selling options
What's special
Beautifully maintained, classic two-story home in the highly desired Elton Hills area. Newer carpet is on the main floor, and newer flooring is in the updated kitchen, with stainless steel appliances and hard surface counters. The living room has a newer gas fireplace and a huge picture window to let in the sun. Enjoy the spacious deck for entertaining overlooking the fully fenced backyard and gorgeous landscaping around the entire home. A second main floor living room and formal dining area round out the first floor. Four bedrooms are conveniently located on the upper level, with a newly remodeled full bath. The primary bedroom has a private bath and double closets. Large family room on the lower level with a corner fireplace. There is a vast storage area, 13x17, for plenty of space to store items. Close to schools, shopping, and dining. Pre-inspected!
Zillow last checked: 8 hours ago
Listing updated: May 06, 2025 at 11:05pm
Listed by:
Shawn Buryska 507-254-7425,
Coldwell Banker Realty
Bought with:
Robin Gwaltney
Re/Max Results
Source: NorthstarMLS as distributed by MLS GRID,MLS#: 6493509
Facts & features
Interior
Bedrooms & bathrooms
- Bedrooms: 4
- Bathrooms: 3
- Full bathrooms: 1
- 1/2 bathrooms: 2
Bedroom 1
- Level: Upper
- Area: 168 Square Feet
- Dimensions: 12x14
Bedroom 2
- Level: Upper
- Area: 150 Square Feet
- Dimensions: 10x15
Bedroom 3
- Level: Upper
- Area: 99 Square Feet
- Dimensions: 9x11
Bedroom 4
- Level: Upper
- Area: 130 Square Feet
- Dimensions: 10x13
Dining room
- Level: Main
- Area: 132 Square Feet
- Dimensions: 11x12
Family room
- Level: Main
- Area: 280 Square Feet
- Dimensions: 20x14
Family room
- Level: Lower
- Area: 400 Square Feet
- Dimensions: 16x25
Kitchen
- Level: Main
- Area: 216 Square Feet
- Dimensions: 18x12
Laundry
- Level: Lower
- Area: 250 Square Feet
- Dimensions: 10x25
Living room
- Level: Main
- Area: 221 Square Feet
- Dimensions: 13x17
Storage
- Level: Lower
- Area: 260 Square Feet
- Dimensions: 13x20
Heating
- Forced Air
Cooling
- Central Air
Appliances
- Included: Dishwasher, Double Oven, Dryer, Microwave, Range, Refrigerator, Washer, Water Softener Owned
Features
- Basement: Full,Partially Finished
- Number of fireplaces: 2
- Fireplace features: Family Room, Gas
Interior area
- Total structure area: 3,106
- Total interior livable area: 3,106 sqft
- Finished area above ground: 2,016
- Finished area below ground: 580
Property
Parking
- Total spaces: 2
- Parking features: Attached
- Attached garage spaces: 2
Accessibility
- Accessibility features: None
Features
- Levels: Two
- Stories: 2
- Fencing: Full,Wood
Lot
- Size: 7,405 sqft
Details
- Foundation area: 1090
- Parcel number: 742323007261
- Zoning description: Residential-Single Family
Construction
Type & style
- Home type: SingleFamily
- Property subtype: Single Family Residence
Materials
- Vinyl Siding
Condition
- Age of Property: 46
- New construction: No
- Year built: 1979
Utilities & green energy
- Gas: Natural Gas
- Sewer: City Sewer/Connected
- Water: City Water/Connected
Community & neighborhood
Location
- Region: Rochester
- Subdivision: Elton Hills North 3rd
HOA & financial
HOA
- Has HOA: No
Price history
| Date | Event | Price |
|---|---|---|
| 5/3/2024 | Sold | $365,000+1.7%$118/sqft |
Source: | ||
| 3/16/2024 | Pending sale | $359,000$116/sqft |
Source: | ||
| 3/15/2024 | Listed for sale | $359,000$116/sqft |
Source: | ||
| 10/18/2023 | Listing removed | -- |
Source: | ||
| 9/27/2023 | Pending sale | $359,000$116/sqft |
Source: | ||
Public tax history
| Year | Property taxes | Tax assessment |
|---|---|---|
| 2024 | $4,176 | $340,400 +3% |
| 2023 | -- | $330,600 +1.1% |
| 2022 | $4,012 +10.2% | $327,000 +12.6% |
Find assessor info on the county website
Neighborhood: John Adams
Nearby schools
GreatSchools rating
- 3/10Elton Hills Elementary SchoolGrades: PK-5Distance: 0.7 mi
- 5/10John Adams Middle SchoolGrades: 6-8Distance: 0.4 mi
- 5/10John Marshall Senior High SchoolGrades: 8-12Distance: 1.7 mi
Schools provided by the listing agent
- Elementary: Elton Hills
- Middle: John Adams
- High: John Marshall
Source: NorthstarMLS as distributed by MLS GRID. This data may not be complete. We recommend contacting the local school district to confirm school assignments for this home.
Get a cash offer in 3 minutes
Find out how much your home could sell for in as little as 3 minutes with a no-obligation cash offer.
Estimated market value
$387,900
Get a cash offer in 3 minutes
Find out how much your home could sell for in as little as 3 minutes with a no-obligation cash offer.
Estimated market value
$387,900
