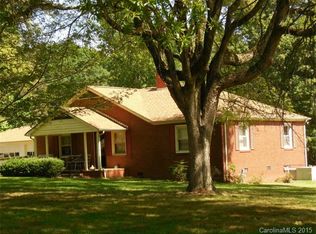No HOA! MOTIVATED SELLERS! Fully finished, walk-out basement with SECOND LIVING QUARTERS. New Roof. This house sits on almost two acres on Beulah Church road and backs to woods. The home features gleaming hardwoods, skylights, thoughtful layout, large master bedroom and bath, private back porch. Kitchen opens into family room with impressive stone fireplace. Man cave or game room off of garage. Second living quarters with master bedroom, bath, full kitchen with new appliances, gas fire place, and separate entrance. Doors are wheelchair accessible. 1.67 more acres available for purchase. Interested in safety? All steel construction.
This property is off market, which means it's not currently listed for sale or rent on Zillow. This may be different from what's available on other websites or public sources.
