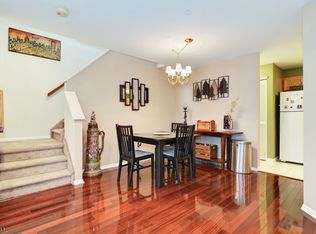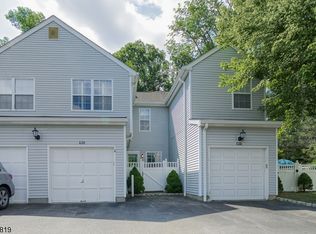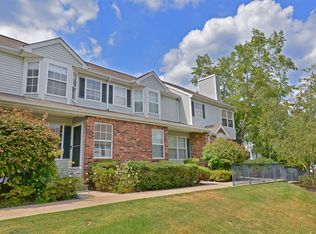
Closed
$400,000
3418 Appleton Way, Hanover Twp., NJ 07981
1beds
2baths
--sqft
Single Family Residence
Built in 1993
4,356 Square Feet Lot
$416,600 Zestimate®
$--/sqft
$-- Estimated rent
Home value
$416,600
$387,000 - $450,000
Not available
Zestimate® history
Loading...
Owner options
Explore your selling options
What's special
Zillow last checked: 8 hours ago
Listing updated: June 18, 2025 at 02:31am
Listed by:
Jason Eckert 866-201-6210,
Exp Realty, Llc
Bought with:
Madeline Carrea
Curated Realty
Source: GSMLS,MLS#: 3954463
Facts & features
Interior
Bedrooms & bathrooms
- Bedrooms: 1
- Bathrooms: 2
Property
Lot
- Size: 4,356 sqft
- Dimensions: .099 AC
Details
- Parcel number: 12044020000000140000C3418
Construction
Type & style
- Home type: SingleFamily
- Property subtype: Single Family Residence
Condition
- Year built: 1993
Community & neighborhood
Location
- Region: Whippany
Price history
| Date | Event | Price |
|---|---|---|
| 6/17/2025 | Sold | $400,000+14.3% |
Source: | ||
| 4/23/2025 | Pending sale | $349,999 |
Source: | ||
| 4/2/2025 | Listed for sale | $349,999 |
Source: | ||
Public tax history
Tax history is unavailable.
Neighborhood: 07981
Nearby schools
GreatSchools rating
- 7/10Salem Drive Elementary SchoolGrades: K-5Distance: 0.6 mi
- 7/10Memorial Junior Middle SchoolGrades: 6-8Distance: 0.9 mi
- 9/10Whippany Park High SchoolGrades: 9-12Distance: 0.3 mi
Get a cash offer in 3 minutes
Find out how much your home could sell for in as little as 3 minutes with a no-obligation cash offer.
Estimated market value
$416,600
Get a cash offer in 3 minutes
Find out how much your home could sell for in as little as 3 minutes with a no-obligation cash offer.
Estimated market value
$416,600

