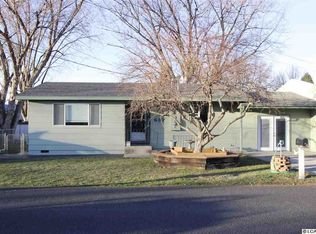Sold
Price Unknown
3418 7th St, Lewiston, ID 83501
3beds
2baths
1,976sqft
Single Family Residence
Built in 1965
0.26 Acres Lot
$391,200 Zestimate®
$--/sqft
$2,107 Estimated rent
Home value
$391,200
$372,000 - $411,000
$2,107/mo
Zestimate® history
Loading...
Owner options
Explore your selling options
What's special
Step inside & discover the spacious 1,976 square feet of living space including 3 bedrooms & 2 bathrooms. Love to cook? The kitchen offers plenty of counter space & a convenient breakfast bar. Adjacent to the kitchen, you'll find a delightful dining area w/a view of the lush backyard. This home offers not one, but three separate living spaces. Whether you're in need of a home office, a media room, or a playroom for the kids, this property provides the versatility you desire! Enjoy the convenience of a one-car carport & a detached two-car garage, providing ample parking & storage space for all your vehicles & outdoor gear. One of the standout features of this property is the generous, private backyard. It's the perfect canvas for your outdoor living dreams. Host barbecues, create a serene garden oasis, or simply relax in your own personal retreat!
Zillow last checked: 8 hours ago
Listing updated: November 18, 2023 at 05:31pm
Listed by:
Brittany Babino 208-596-1253,
KW Lewiston
Bought with:
Lindsey Canner
KW Lewiston
Source: IMLS,MLS#: 98890801
Facts & features
Interior
Bedrooms & bathrooms
- Bedrooms: 3
- Bathrooms: 2
Primary bedroom
- Level: Upper
Bedroom 2
- Level: Upper
Bedroom 3
- Level: Lower
Family room
- Level: Lower
Living room
- Level: Main
Heating
- Forced Air, Natural Gas
Cooling
- Central Air
Appliances
- Included: Gas Water Heater, Oven/Range Freestanding, Refrigerator
Features
- Den/Office, Family Room, Laminate Counters, Number of Baths Upper Level: 1, Number of Baths Below Grade: 1
- Flooring: Carpet, Laminate
- Has basement: No
- Has fireplace: Yes
- Fireplace features: Wood Burning Stove
Interior area
- Total structure area: 1,976
- Total interior livable area: 1,976 sqft
- Finished area above ground: 988
- Finished area below ground: 988
Property
Parking
- Total spaces: 3
- Parking features: Attached, Detached, Carport, RV Access/Parking, Driveway
- Attached garage spaces: 2
- Carport spaces: 1
- Covered spaces: 3
- Has uncovered spaces: Yes
Features
- Levels: Tri-Level w/ Below Grade
Lot
- Size: 0.26 Acres
- Dimensions: 155 x 72.5
- Features: 10000 SF - .49 AC, Garden, Auto Sprinkler System
Details
- Parcel number: RPL00110010500A
Construction
Type & style
- Home type: SingleFamily
- Property subtype: Single Family Residence
Materials
- Frame, Wood Siding
- Roof: Composition
Condition
- Year built: 1965
Utilities & green energy
- Water: Public
- Utilities for property: Sewer Connected
Community & neighborhood
Location
- Region: Lewiston
Other
Other facts
- Listing terms: Cash,Conventional,FHA,VA Loan
- Ownership: Fee Simple
- Road surface type: Paved
Price history
Price history is unavailable.
Public tax history
| Year | Property taxes | Tax assessment |
|---|---|---|
| 2025 | $2,990 -0.5% | $341,165 +5.1% |
| 2024 | $3,005 -4.1% | $324,687 +1.9% |
| 2023 | $3,132 +17.1% | $318,651 +2.4% |
Find assessor info on the county website
Neighborhood: 83501
Nearby schools
GreatSchools rating
- 4/10Centennial Elementary SchoolGrades: K-5Distance: 0.4 mi
- 7/10Sacajawea Junior High SchoolGrades: 6-8Distance: 1.3 mi
- 5/10Lewiston Senior High SchoolGrades: 9-12Distance: 1 mi
Schools provided by the listing agent
- Elementary: McGhee
- Middle: Sacajawea
- High: Lewiston
- District: Lewiston Independent School District #1
Source: IMLS. This data may not be complete. We recommend contacting the local school district to confirm school assignments for this home.
