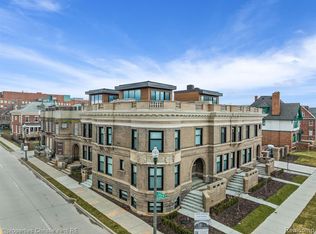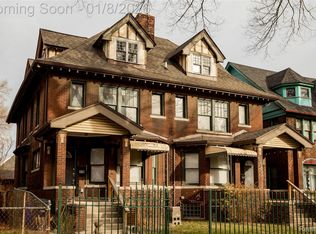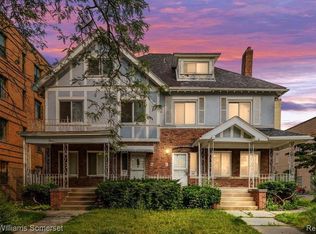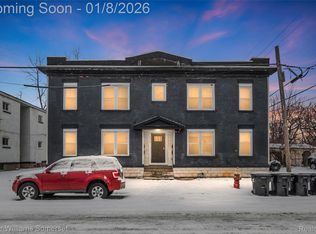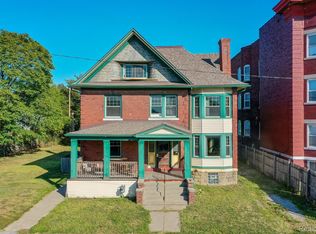Amazing BRUSH PARK Residential Development Opportunity in the heart of Detroit. One of a kind opportunity to be neighbors with some of the most monumental redevelopments in Detroits resurgence, such as Little Caesars Arena, Wayne State University Mike Illitch School of Business, Detroit Medical Center, and many more. The Detroit Land Bank Authority is seeking a developer for a prime development site comprised of a vacant shell to be transformed into apartment or condo use under the current R5 Zoning - Minimum Density Residential District. The site contains 3 adjacent structures: 3418, 3422 and 3426 John R Street. Detailed proposals are not limited to site plans, Proof of Funds for both the acquisition and construction costs, as well as developer experience. The Development Proposal Guidelines and offer instructions are attached to listing. Seller Purchase and Development Agreement to be provided upon acceptance of qualifying offer. All proposals are due November 14, 2021.
Pending
$525,000
3418-3426 John R St, Detroit, MI 48201
9beds
5,550sqft
Est.:
Townhouse
Built in 1903
4,356 Square Feet Lot
$942,500 Zestimate®
$95/sqft
$-- HOA
What's special
- 212 days |
- 21 |
- 1 |
Zillow last checked: 8 hours ago
Listing updated: August 03, 2025 at 02:15am
Listed by:
James Bufalino 313-806-1303,
Premier Property Services LLC 313-822-9000
Source: Realcomp II,MLS#: 2210086543
Facts & features
Interior
Bedrooms & bathrooms
- Bedrooms: 9
- Bathrooms: 9
- Full bathrooms: 6
- 1/2 bathrooms: 3
Heating
- Forced Air, Natural Gas
Features
- Basement: Unfinished
- Has fireplace: No
Interior area
- Total interior livable area: 5,550 sqft
- Finished area above ground: 5,550
Property
Parking
- Parking features: No Garage
Features
- Levels: Two
- Stories: 2
- Entry location: GroundLevelwSteps
- Exterior features: Balcony
- Pool features: None
Lot
- Size: 4,356 Square Feet
- Dimensions: 64.00 x 73.00
- Features: Level
Details
- Parcel number: W01I004056S002
- Special conditions: Government Owned,Short Sale No
Construction
Type & style
- Home type: Townhouse
- Architectural style: Townhouse
- Property subtype: Townhouse
Materials
- Brick, Stone
- Foundation: Basement, Brick Mortar, Stone
- Roof: Rubber
Condition
- Year built: 1903
Utilities & green energy
- Sewer: Sewer At Street
- Water: Waterat Street
Community & HOA
Community
- Features: Sidewalks
- Subdivision: ERSKINE TERRACE
HOA
- Has HOA: No
Location
- Region: Detroit
Financial & listing details
- Price per square foot: $95/sqft
- Tax assessed value: $103
- Annual tax amount: $9
- Date on market: 10/14/2021
- Cumulative days on market: 278 days
- Listing agreement: Exclusive Right To Sell
- Listing terms: Cash,Conventional,Quit Claims Deed
- Exclusions: Exclusion(s) Do Not Exist
Estimated market value
$942,500
$735,000 - $1.20M
$3,477/mo
Price history
Price history
| Date | Event | Price |
|---|---|---|
| 2/15/2022 | Pending sale | $525,000$95/sqft |
Source: | ||
| 1/11/2022 | Listing removed | -- |
Source: | ||
| 10/16/2021 | Listed for sale | $525,000$95/sqft |
Source: | ||
Public tax history
Public tax history
Tax history is unavailable.BuyAbility℠ payment
Est. payment
$3,537/mo
Principal & interest
$2552
Property taxes
$801
Home insurance
$184
Climate risks
Neighborhood: Brush Park
Nearby schools
GreatSchools rating
- 3/10Spain Elementary-Middle SchoolGrades: PK-8Distance: 0.3 mi
- 2/10Southeastern High SchoolGrades: 9-12Distance: 4.4 mi
- Loading
