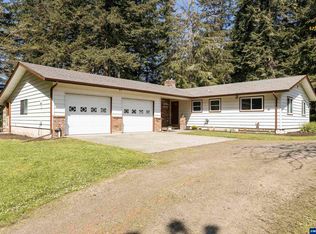Sold for $448,000
Listed by:
KAREN PETERS Cell:503-559-1880,
Sundance Realty Llc
Bought with: Coldwell Banker Professional Group
$448,000
34177 E Lacomb Rd, Lebanon, OR 97355
3beds
2,640sqft
Manufactured Home
Built in 1995
2.5 Acres Lot
$535,900 Zestimate®
$170/sqft
$1,720 Estimated rent
Home value
$535,900
$498,000 - $573,000
$1,720/mo
Zestimate® history
Loading...
Owner options
Explore your selling options
What's special
MOVE IN READY ! This is a must see large triple wide mobile with attached 2 car garage located at the end of the road on 2.5acres with complete privacy & only 15 minutes from the town of Lebanon. Large open layout with 3 bedrooms, 2 bath home with office attached to the master bedroom. Large open kitchen with NEW Fridge, oven and Microwave., Large pantry, Large flat yard fenced on three sides, Room for a Shop, This mobile has been moved 3 times. Special lender requirements
Zillow last checked: 8 hours ago
Listing updated: April 17, 2023 at 08:57am
Listed by:
KAREN PETERS Cell:503-559-1880,
Sundance Realty Llc
Bought with:
Jackie Austin
Coldwell Banker Professional Group
Source: WVMLS,MLS#: 796242
Facts & features
Interior
Bedrooms & bathrooms
- Bedrooms: 3
- Bathrooms: 2
- Full bathrooms: 2
- Main level bathrooms: 2
Primary bedroom
- Level: Main
- Area: 355.89
- Dimensions: 15.4 x 23.11
Bedroom 2
- Level: Main
- Area: 144
- Dimensions: 12 x 12
Bedroom 3
- Level: Main
- Area: 132.21
- Dimensions: 11.3 x 11.7
Bedroom 4
- Level: Main
- Area: 134.62
- Dimensions: 10.6 x 12.7
Dining room
- Features: Formal
- Level: Main
- Area: 162.5
- Dimensions: 13 x 12.5
Family room
- Level: Main
- Area: 484.8
- Dimensions: 20.2 x 24
Kitchen
- Level: Main
- Area: 249.6
- Dimensions: 13 x 19.2
Living room
- Level: Main
- Area: 377.4
- Dimensions: 25.5 x 14.8
Heating
- Heat Pump
Cooling
- Central Air
Appliances
- Included: Dishwasher, Disposal, Electric Range, Microwave, Range Included, Electric Water Heater
- Laundry: Main Level
Features
- Office, Walk-in Pantry
- Flooring: Carpet, Laminate, Tile
- Has fireplace: Yes
- Fireplace features: Family Room, Wood Burning, Wood Burning Stove
Interior area
- Total structure area: 2,640
- Total interior livable area: 2,640 sqft
Property
Parking
- Total spaces: 2
- Parking features: Attached
- Attached garage spaces: 2
Features
- Levels: One
- Stories: 1
- Patio & porch: Deck
- Exterior features: Light Grey
- Fencing: Partial
- Has view: Yes
- View description: Territorial
Lot
- Size: 2.50 Acres
- Features: Irregular Lot, Landscaped
Details
- Additional structures: Shed(s), RV/Boat Storage
- Parcel number: 00905262
- Zoning: RCT
Construction
Type & style
- Home type: MobileManufactured
- Property subtype: Manufactured Home
Materials
- Fiber Cement
- Foundation: Continuous
- Roof: Composition
Condition
- New construction: No
- Year built: 1995
Utilities & green energy
- Electric: 1/Main
- Sewer: Septic Tank
- Water: Well
Community & neighborhood
Location
- Region: Lebanon
Other
Other facts
- Listing agreement: Exclusive Right To Sell
- Price range: $448K - $448K
- Body type: Triple Wide
- Listing terms: Cash,Conventional,VA Loan,FHA,ODVA,USDA Loan
Price history
| Date | Event | Price |
|---|---|---|
| 4/14/2023 | Sold | $448,000-16.3%$170/sqft |
Source: | ||
| 3/28/2023 | Contingent | $535,000$203/sqft |
Source: | ||
| 2/21/2023 | Price change | $535,000-0.9%$203/sqft |
Source: | ||
| 1/6/2023 | Listed for sale | $540,000$205/sqft |
Source: | ||
| 12/8/2022 | Listing removed | -- |
Source: | ||
Public tax history
| Year | Property taxes | Tax assessment |
|---|---|---|
| 2024 | $3,671 +3% | $249,400 +3% |
| 2023 | $3,563 +2.1% | $242,140 +3% |
| 2022 | $3,489 | $235,090 +3% |
Find assessor info on the county website
Neighborhood: Lacomb
Nearby schools
GreatSchools rating
- 3/10Lacomb SchoolGrades: K-8Distance: 0.3 mi
- 5/10Lebanon High SchoolGrades: 9-12Distance: 9.6 mi
Schools provided by the listing agent
- Elementary: Lacomb
- Middle: Lacomb
- High: Lebanon
Source: WVMLS. This data may not be complete. We recommend contacting the local school district to confirm school assignments for this home.
Get a cash offer in 3 minutes
Find out how much your home could sell for in as little as 3 minutes with a no-obligation cash offer.
Estimated market value$535,900
Get a cash offer in 3 minutes
Find out how much your home could sell for in as little as 3 minutes with a no-obligation cash offer.
Estimated market value
$535,900
