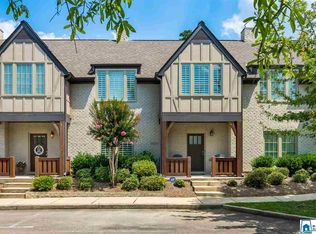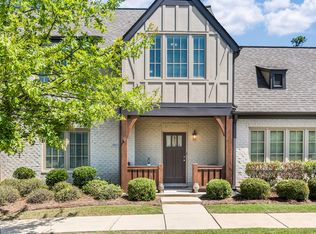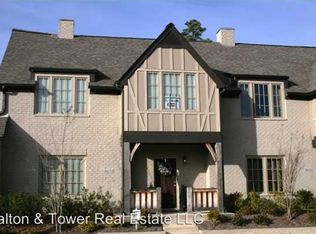Amazing 3 bedroom 2 bath Condominium in beautiful Edenton is a must see!This Development is amazing and this Condo is even more amazing. It has been tastefully updated and is move-in ready. You will love sitting on the front porch with the perfect view of the green space or taking a walk throught this impressive neighborhood. The main level features master bedroom with updated bath and large walk-in closet with California shelves, perfect family room with fireplace and custom built-ins for the book lover, large dining area open to a lovely kitchen which has been updated and has floating shelves, laundry room and 2 car garage parking. Upstairs is a small sitting area, two bedrooms and shared bath. Edenton features community pool, sidewalks, 6 grass courtyards. Association Dues include: water, sewer, exterior building insurance, exterior building maintenance (roof repair/or replace, exterior painting), sprinkler system, exterior pest control, street lights, common area maintenance,
This property is off market, which means it's not currently listed for sale or rent on Zillow. This may be different from what's available on other websites or public sources.


