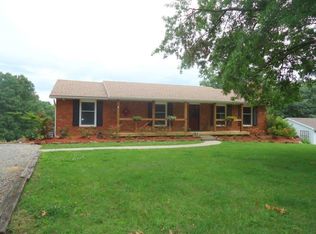Sold
Price Unknown
34173 N Reynolds Rd, Rayville, MO 64084
3beds
1,927sqft
Single Family Residence
Built in 1972
6.3 Acres Lot
$382,800 Zestimate®
$--/sqft
$1,846 Estimated rent
Home value
$382,800
$364,000 - $406,000
$1,846/mo
Zestimate® history
Loading...
Owner options
Explore your selling options
What's special
Horse Lover's paradise that is ready to go for all your equestrian needs nestled in at the end of a cul-de-sac. Beautiful 6.3 acres which includes a large barn with 4 stalls, inside wash bay, tack room, hay loft, riding arena, high tensile fencing, three paddocks, a loafing shed, and plenty of room to ride. Parklike setting with gorgeous mature trees. Relax on the deck or around the firepit overlooking the riding arena, barn, and the wooded acreage. Spacious 3 bedroom, 2 bath home with brick front, fireplace and lots of built-ins in the family room. Master bedroom has a walk-in cedar closet and it's own updated bath. Home is partially updated with bamboo flooring in two bedrooms and updated second bathroom, but needs some work completed. Newer windows on the front of the home.
Zillow last checked: 8 hours ago
Listing updated: October 09, 2023 at 05:30pm
Listing Provided by:
Claypool Team 816-718-2510,
Claypool Realty, LLC,
J.C. Claypool 816-718-2509,
Claypool Realty, LLC
Bought with:
Jan Pyle, 1999098331
RE/MAX Innovations
Source: Heartland MLS as distributed by MLS GRID,MLS#: 2452794
Facts & features
Interior
Bedrooms & bathrooms
- Bedrooms: 3
- Bathrooms: 2
- Full bathrooms: 2
Primary bedroom
- Features: All Carpet, Cedar Closet(s), Ceiling Fan(s), Walk-In Closet(s)
- Level: Main
- Dimensions: 18 x 13
Bedroom 2
- Features: Other
- Level: Main
- Dimensions: 12 x 12
Bedroom 3
- Features: Ceiling Fan(s), Other
- Level: Main
- Dimensions: 12 x 11
Dining room
- Level: Main
- Dimensions: 12 x 12
Family room
- Features: Built-in Features, Carpet, Ceiling Fan(s), Fireplace
- Level: Main
- Dimensions: 20 x 15
Kitchen
- Features: Linoleum
- Level: Main
- Dimensions: 20 x 12
Living room
- Level: Main
- Dimensions: 20 x 12
Heating
- Baseboard, Hot Water
Cooling
- Electric
Appliances
- Included: Dishwasher, Disposal, Exhaust Fan, Built-In Electric Oven
- Laundry: In Kitchen
Features
- Cedar Closet, Ceiling Fan(s), Pantry, Walk-In Closet(s)
- Flooring: Carpet, Parquet, Tile
- Basement: Concrete
- Number of fireplaces: 1
Interior area
- Total structure area: 1,927
- Total interior livable area: 1,927 sqft
- Finished area above ground: 1,927
- Finished area below ground: 0
Property
Parking
- Total spaces: 2
- Parking features: Attached, Basement
- Attached garage spaces: 2
Features
- Patio & porch: Deck
- Exterior features: Fire Pit
- Fencing: Other
- Waterfront features: Stream(s)
Lot
- Size: 6.30 Acres
- Features: Acreage, Wooded
Details
- Additional structures: Barn(s), Other, Shed(s)
- Parcel number: 12010200000020.000
- Special conditions: As Is
- Horses can be raised: Yes
- Horse amenities: Boarding Facilities
Construction
Type & style
- Home type: SingleFamily
- Architectural style: Traditional
- Property subtype: Single Family Residence
Materials
- Brick/Mortar, Other
- Roof: Composition
Condition
- Year built: 1972
Utilities & green energy
- Sewer: Septic Tank
- Water: Rural
Community & neighborhood
Location
- Region: Rayville
- Subdivision: Raper Estates
HOA & financial
HOA
- Has HOA: No
Other
Other facts
- Listing terms: Cash,Conventional
- Ownership: Private
Price history
| Date | Event | Price |
|---|---|---|
| 10/6/2023 | Sold | -- |
Source: | ||
| 9/9/2023 | Pending sale | $369,000$191/sqft |
Source: | ||
| 9/1/2023 | Listed for sale | $369,000$191/sqft |
Source: | ||
Public tax history
| Year | Property taxes | Tax assessment |
|---|---|---|
| 2025 | -- | $32,760 +6% |
| 2024 | $2,199 +0.2% | $30,920 |
| 2023 | $2,194 +7.3% | $30,920 +8.1% |
Find assessor info on the county website
Neighborhood: 64084
Nearby schools
GreatSchools rating
- 4/10Elkhorn Elementary SchoolGrades: K-5Distance: 1.5 mi
- 3/10Excelsior Springs Middle SchoolGrades: 6-8Distance: 6.3 mi
- 5/10Excelsior Springs High SchoolGrades: 9-12Distance: 6.1 mi
Get a cash offer in 3 minutes
Find out how much your home could sell for in as little as 3 minutes with a no-obligation cash offer.
Estimated market value$382,800
Get a cash offer in 3 minutes
Find out how much your home could sell for in as little as 3 minutes with a no-obligation cash offer.
Estimated market value
$382,800
