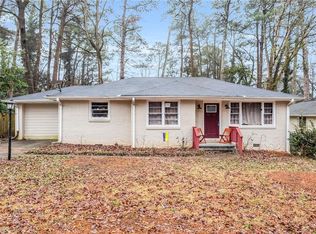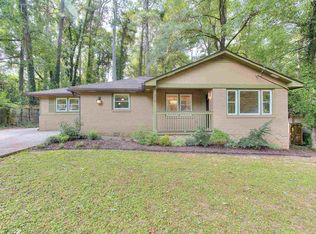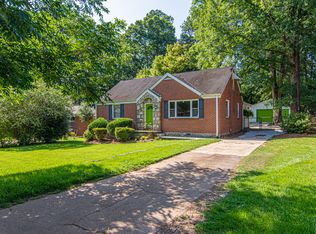Closed
$299,900
3417 Wren Rd, Decatur, GA 30032
3beds
1,623sqft
Single Family Residence
Built in 1953
0.3 Acres Lot
$310,400 Zestimate®
$185/sqft
$1,940 Estimated rent
Home value
$310,400
$292,000 - $329,000
$1,940/mo
Zestimate® history
Loading...
Owner options
Explore your selling options
What's special
Charming brick RANCH in sought-after Belvedere Park! Step inside to discover a delightful open-concept design, seamlessly integrating the kitchen and family room, perfect for both daily living and entertaining guests. The kitchen has stainless appliances, granite counters, a breakfast bar, and plenty of cabinet space. The bright dining area opens to the family room. There is a bonus room that can easily be the perfect place for a home office or playroom - you decide! The spacious primary suite is on the main level. The laundry room is conveniently located on the main level with ample room for storage. The partially unfinished basement provides great space for storage - the basement has exterior access. You will love the flat, pretty yard - so much space for playing, gardening, or basking in the outdoors. GREAT location - easy access to downtown Decatur, Dekalb Farmer's Market, Avondale Estates, East Lake, shopping, restaurants, & public transportation. No HOA.
Zillow last checked: 8 hours ago
Listing updated: December 22, 2023 at 12:49pm
Listed by:
Jennifer Barnes 404-419-3535,
Keller Williams Realty,
Alexis Werner 404-660-0546,
Keller Williams Realty
Bought with:
, 423190
Keller Williams Realty
Source: GAMLS,MLS#: 10226147
Facts & features
Interior
Bedrooms & bathrooms
- Bedrooms: 3
- Bathrooms: 2
- Full bathrooms: 2
- Main level bathrooms: 2
- Main level bedrooms: 3
Kitchen
- Features: Breakfast Area, Breakfast Bar
Heating
- Natural Gas, Forced Air
Cooling
- Electric, Central Air
Appliances
- Included: Gas Water Heater, Dishwasher, Disposal, Microwave, Oven/Range (Combo), Refrigerator, Stainless Steel Appliance(s)
- Laundry: Other
Features
- High Ceilings, Walk-In Closet(s), Master On Main Level
- Flooring: Hardwood, Carpet, Other
- Basement: Exterior Entry,Partial
- Has fireplace: No
- Common walls with other units/homes: No Common Walls
Interior area
- Total structure area: 1,623
- Total interior livable area: 1,623 sqft
- Finished area above ground: 1,623
- Finished area below ground: 0
Property
Parking
- Total spaces: 2
- Parking features: Kitchen Level, Off Street
Features
- Levels: One
- Stories: 1
- Exterior features: Other
- Waterfront features: No Dock Or Boathouse
- Body of water: None
Lot
- Size: 0.30 Acres
- Features: Level
Details
- Parcel number: 15 219 09 007
- Other equipment: Intercom
Construction
Type & style
- Home type: SingleFamily
- Architectural style: Brick 4 Side,Ranch
- Property subtype: Single Family Residence
Materials
- Brick
- Foundation: Block
- Roof: Composition
Condition
- Resale
- New construction: No
- Year built: 1953
Utilities & green energy
- Sewer: Public Sewer
- Water: Public
- Utilities for property: Cable Available, Sewer Connected, Electricity Available, High Speed Internet, Natural Gas Available, Phone Available, Water Available
Community & neighborhood
Community
- Community features: Park, Playground, Street Lights, Near Public Transport, Near Shopping
Location
- Region: Decatur
- Subdivision: Belvedere Park
HOA & financial
HOA
- Has HOA: No
- Services included: None
Other
Other facts
- Listing agreement: Exclusive Right To Sell
Price history
| Date | Event | Price |
|---|---|---|
| 12/22/2023 | Sold | $299,900$185/sqft |
Source: | ||
| 12/2/2023 | Pending sale | $299,900$185/sqft |
Source: | ||
| 11/25/2023 | Listed for sale | $299,900$185/sqft |
Source: | ||
| 11/24/2023 | Pending sale | $299,900$185/sqft |
Source: | ||
| 11/17/2023 | Listed for sale | $299,900+58.7%$185/sqft |
Source: | ||
Public tax history
| Year | Property taxes | Tax assessment |
|---|---|---|
| 2025 | $4,000 +0.1% | $127,280 +6.1% |
| 2024 | $3,997 +53.4% | $119,960 +9.3% |
| 2023 | $2,605 -12.3% | $109,800 +9.1% |
Find assessor info on the county website
Neighborhood: Belvedere Park
Nearby schools
GreatSchools rating
- 4/10Peachcrest Elementary SchoolGrades: PK-5Distance: 0.8 mi
- 5/10Mary Mcleod Bethune Middle SchoolGrades: 6-8Distance: 3.2 mi
- 3/10Towers High SchoolGrades: 9-12Distance: 1.1 mi
Schools provided by the listing agent
- Elementary: Peachcrest
- Middle: Mary Mcleod Bethune
- High: Towers
Source: GAMLS. This data may not be complete. We recommend contacting the local school district to confirm school assignments for this home.
Get a cash offer in 3 minutes
Find out how much your home could sell for in as little as 3 minutes with a no-obligation cash offer.
Estimated market value$310,400
Get a cash offer in 3 minutes
Find out how much your home could sell for in as little as 3 minutes with a no-obligation cash offer.
Estimated market value
$310,400


