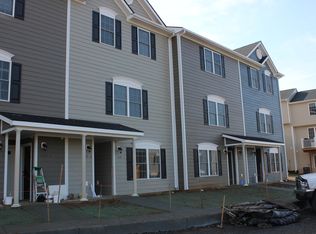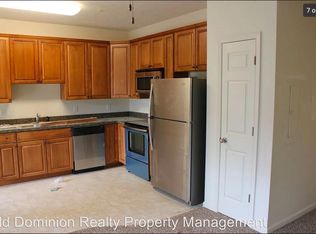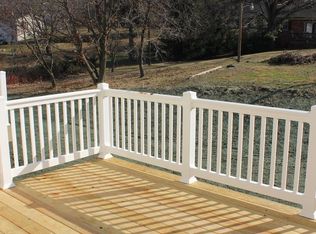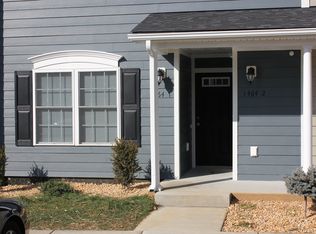Closed
$750,000
3417 Taylor Spring Ln, Harrisonburg, VA 22801
4beds
4,792sqft
Single Family Residence
Built in 1994
5.6 Acres Lot
$750,200 Zestimate®
$157/sqft
$2,851 Estimated rent
Home value
$750,200
$705,000 - $795,000
$2,851/mo
Zestimate® history
Loading...
Owner options
Explore your selling options
What's special
4 bed 3.5 bath, all-brick colonial with over 4,500 finished above-grade square feet on 5.6 private wooded acres just minutes from Sentara RMH and JMU. Main level features large formal and informal living areas, a spacious kitchen that opens to the great room, and access to a deck and screened porch overlooking the wooded rear yard. First-floor primary suite plus an additional bedroom with ensuite bath. Upper level includes two bedrooms, a hall bath, an 18x18 bonus room, and a 10x12 walk-in cedar closet. Unfinished basement with roughed-in bath for future expansion. Roof replaced in 2014. Sold on a one time showing - entered for comp purposes.
Zillow last checked: 8 hours ago
Listing updated: November 20, 2025 at 06:56am
Listed by:
Brad Cohen 540-830-7239,
Connexa Real Estate
Bought with:
Brad Cohen, 0225217866
Connexa Real Estate
Source: CAAR,MLS#: 671273 Originating MLS: Harrisonburg-Rockingham Area Association of REALTORS
Originating MLS: Harrisonburg-Rockingham Area Association of REALTORS
Facts & features
Interior
Bedrooms & bathrooms
- Bedrooms: 4
- Bathrooms: 4
- Full bathrooms: 3
- 1/2 bathrooms: 1
Heating
- Forced Air, Propane
Cooling
- Central Air
Features
- Primary Downstairs
- Basement: Crawl Space,Partial,Unfinished,Walk-Out Access
Interior area
- Total structure area: 6,442
- Total interior livable area: 4,792 sqft
- Finished area above ground: 4,792
- Finished area below ground: 0
Property
Parking
- Total spaces: 3
- Parking features: Attached, Garage, Oversized, Garage Faces Side
- Attached garage spaces: 3
Features
- Levels: Two
- Stories: 2
Lot
- Size: 5.60 Acres
Details
- Parcel number: 125/ A/ / 226/
- Zoning description: R-3 Medium Density Residential
- Special conditions: Real Estate Owned
Construction
Type & style
- Home type: SingleFamily
- Property subtype: Single Family Residence
Materials
- Stick Built
- Foundation: Block
Condition
- New construction: No
- Year built: 1994
Utilities & green energy
- Sewer: Septic Tank
- Water: Public
- Utilities for property: Cable Available
Community & neighborhood
Location
- Region: Harrisonburg
- Subdivision: NONE
Price history
| Date | Event | Price |
|---|---|---|
| 11/19/2025 | Sold | $750,000-6.2%$157/sqft |
Source: | ||
| 10/22/2025 | Price change | $799,990-3.6%$167/sqft |
Source: | ||
| 10/18/2025 | Price change | $829,500-1.2%$173/sqft |
Source: | ||
| 10/1/2025 | Price change | $839,500-1.2%$175/sqft |
Source: | ||
| 9/23/2025 | Price change | $849,500-2.4%$177/sqft |
Source: | ||
Public tax history
| Year | Property taxes | Tax assessment |
|---|---|---|
| 2023 | $4,930 | $725,000 |
| 2022 | $4,930 +15.1% | $725,000 +25.3% |
| 2021 | $4,282 | $578,600 |
Find assessor info on the county website
Neighborhood: 22801
Nearby schools
GreatSchools rating
- 5/10Peak View Elementary SchoolGrades: PK-5Distance: 2.9 mi
- 7/10Montevideo Middle SchoolGrades: 6-8Distance: 4.4 mi
- 5/10Spotswood High SchoolGrades: 9-12Distance: 4.8 mi
Schools provided by the listing agent
- Elementary: Peak View
- Middle: Montevideo
- High: Spotswood
Source: CAAR. This data may not be complete. We recommend contacting the local school district to confirm school assignments for this home.

Get pre-qualified for a loan
At Zillow Home Loans, we can pre-qualify you in as little as 5 minutes with no impact to your credit score.An equal housing lender. NMLS #10287.



