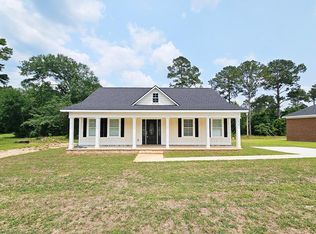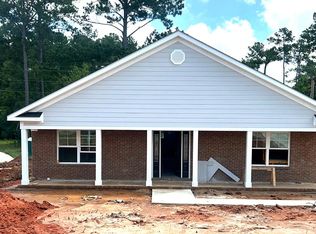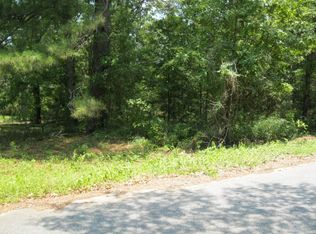Sold for $203,500 on 10/08/25
$203,500
3417 Sweetbrier Rd, Albany, GA 31701
3beds
1,320sqft
Detached Single Family
Built in 2024
0.25 Acres Lot
$206,800 Zestimate®
$154/sqft
$1,631 Estimated rent
Home value
$206,800
$168,000 - $256,000
$1,631/mo
Zestimate® history
Loading...
Owner options
Explore your selling options
What's special
100% USDA financing approved location! *** Affordable NEW construction! This home offers a great OPEN floor plan, a tray ceiling in the living room, kitchen with custom cabinets, a small island, stainless appliances and granite countertops! This home has a nice split bedroom design for extra privacy! The primary suite is large, has a private bath with a soaking tub and a separate tiled shower! The additional bedrooms are location on the opposite side of the home with easy bath access and nice closet space. The laundry room is extra large for added storage! This home has VERY NICE finishes and upgrades throughout!
Zillow last checked: 8 hours ago
Listing updated: October 08, 2025 at 10:01am
Listed by:
Amanda Wiley & Kyla Standring Team 229-888-6670,
ERA ALL IN ONE REALTY
Bought with:
Amanda Wiley & Kyla Standring Team, 309999
ERA ALL IN ONE REALTY
Source: SWGMLS,MLS#: 164279
Facts & features
Interior
Bedrooms & bathrooms
- Bedrooms: 3
- Bathrooms: 2
- Full bathrooms: 2
Heating
- Heat: Central Electric
Cooling
- A/C: Central Electric
Appliances
- Included: Dishwasher, Microwave, Smooth Top, Stove/Oven Electric, Stainless Steel Appliance(s), Electric Water Heater
- Laundry: Laundry Room
Features
- Crown Molding, Kitchen Island, Newly Painted, Open Floorplan, Specialty Ceilings, Granite Counters, Walls (Sheet Rock)
- Flooring: Hardwood, Laminate
- Windows: Blinds Plantation, Double Pane Windows
- Has fireplace: No
Interior area
- Total structure area: 1,320
- Total interior livable area: 1,320 sqft
Property
Parking
- Total spaces: 2
- Parking features: Driveway Only
- Has uncovered spaces: Yes
Features
- Stories: 1
- Patio & porch: Deck, Porch Covered
- Waterfront features: None
Lot
- Size: 0.25 Acres
- Dimensions: 0.25
Details
- Parcel number: 00203/00005/009
Construction
Type & style
- Home type: SingleFamily
- Architectural style: Ranch
- Property subtype: Detached Single Family
Materials
- HardiPlank Type, HardiPlank Type Trim
- Foundation: Raised, Slab
- Roof: Shingle,Architectural
Condition
- Year built: 2024
Utilities & green energy
- Electric: Albany Utilities
- Sewer: Albany Utilities
- Water: Albany Utilities
- Utilities for property: Electricity Connected, Sewer Connected, Water Connected
Community & neighborhood
Location
- Region: Albany
- Subdivision: River Dale
Other
Other facts
- Listing terms: Cash,VA Loan,Conventional,USDA Loan
- Ownership: Individual
- Road surface type: Paved
Price history
| Date | Event | Price |
|---|---|---|
| 10/8/2025 | Sold | $203,500+2.3%$154/sqft |
Source: SWGMLS #164279 Report a problem | ||
| 9/5/2025 | Pending sale | $199,000$151/sqft |
Source: SWGMLS #164279 Report a problem | ||
| 6/9/2025 | Listed for sale | $199,000$151/sqft |
Source: SWGMLS #164279 Report a problem | ||
| 6/5/2025 | Pending sale | $199,000$151/sqft |
Source: SWGMLS #164279 Report a problem | ||
| 6/2/2025 | Price change | $199,000-0.3%$151/sqft |
Source: SWGMLS #164279 Report a problem | ||
Public tax history
| Year | Property taxes | Tax assessment |
|---|---|---|
| 2024 | $55 -0.1% | $1,200 |
| 2023 | $55 +7.8% | $1,200 |
| 2022 | $51 -0.2% | $1,200 |
Find assessor info on the county website
Neighborhood: 31701
Nearby schools
GreatSchools rating
- 3/10Martin Luther King- Jr. Elementary SchoolGrades: PK-5Distance: 0.6 mi
- 3/10Radium Springs Middle SchoolGrades: 6-8Distance: 1.6 mi
- 3/10Monroe High SchoolGrades: 9-12Distance: 3 mi

Get pre-qualified for a loan
At Zillow Home Loans, we can pre-qualify you in as little as 5 minutes with no impact to your credit score.An equal housing lender. NMLS #10287.
Sell for more on Zillow
Get a free Zillow Showcase℠ listing and you could sell for .
$206,800
2% more+ $4,136
With Zillow Showcase(estimated)
$210,936

