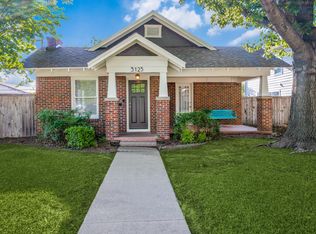Welcome to 3417 Stadium Dr, where you're greeted by a charming TCU purple front door! Located just a short walk from TCU, this home features a beautifully manicured front lawn, a majestic Magnolia tree, and a long driveway. Step inside to discover a fully remodeled interior with stunning hardwood and tile floors, thoughtful design, and an abundance of character.
The spacious living room is perfect for relaxing or entertaining, while the cozy dining area sets the tone for peaceful meals. Just off the kitchen and dining area is a versatile flex space ideal for a home office, playroom, or game area.
The main floor includes two generously sized bedrooms. The front bedroom offers ample space, while the oversized primary suite features a luxurious en-suite bath with a modern walk-in shower. Before heading upstairs to the third bedroom, you'll find a dedicated laundry room tucked away for convenience.
Upstairs, the large third bedroom comes complete with its own full bath, offering privacy and comfort. The backyard is expansive and secluded great for outdoor enjoyment. Plus, the garage provides one covered parking spot or additional storage space.
Refrigerator, washer and dryer included.
Drone shot of TCU near house added.
Animal restrictions. Please call agent. Tenant(s) are responsible for maintaining the yard. Tenant process fee of $150 per app after approval. App fee per adult is $50. To receive online application contact PM. Need copy DL's, Cell numbers and email addresses. I will send the link to have tenant upload Income proof and ID's. Processing takes about 72 hours. Lawn care can be included with acceptable lease terms.
House for rent
$4,300/mo
3417 Stadium Dr, Fort Worth, TX 76109
3beds
2,210sqft
Price is base rent and doesn't include required fees.
Single family residence
Available Mon Jun 16 2025
Small dogs OK
Central air
In unit laundry
Detached parking
Forced air
What's special
Home officeCozy dining areaAbundance of characterFully remodeled interiorLuxurious en-suite bathVersatile flex spaceGame area
- 23 days
- on Zillow |
- -- |
- -- |
Travel times
Facts & features
Interior
Bedrooms & bathrooms
- Bedrooms: 3
- Bathrooms: 3
- Full bathrooms: 3
Heating
- Forced Air
Cooling
- Central Air
Appliances
- Included: Dishwasher, Dryer, Microwave, Oven, Refrigerator, Washer
- Laundry: In Unit
Features
- Flooring: Carpet
Interior area
- Total interior livable area: 2,210 sqft
Property
Parking
- Parking features: Detached
- Details: Contact manager
Features
- Exterior features: 3 Full Bath, Heating system: Forced Air, Long Driveway, Near TCU
Details
- Parcel number: 2860161530
Construction
Type & style
- Home type: SingleFamily
- Property subtype: Single Family Residence
Community & HOA
Location
- Region: Fort Worth
Financial & listing details
- Lease term: 1 Year
Price history
| Date | Event | Price |
|---|---|---|
| 4/26/2025 | Listed for rent | $4,300$2/sqft |
Source: Zillow Rentals | ||
| 7/31/2023 | Sold | -- |
Source: NTREIS #20358033 | ||
| 7/10/2023 | Pending sale | $689,500$312/sqft |
Source: NTREIS #20358033 | ||
| 7/8/2023 | Listed for sale | $689,500+54.9%$312/sqft |
Source: NTREIS #20358033 | ||
| 9/9/2020 | Sold | -- |
Source: NTREIS #14287877 | ||
![[object Object]](https://photos.zillowstatic.com/fp/85403194374890e2dee683c29258e6ce-p_i.jpg)
