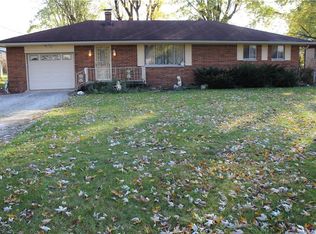Great opportunity to purchase this spacious custom quality built Brick Ranch in Plainfield. Well maintained through the years. 3 Bedrooms w/ Large Living Room and Master BR. Nearly 1/2 Acre with fenced backyard. Over 1600 SqFt.Family Rm was remodeled to serve as either Family Rm or 3rd Bedroom with 1/2 Bath. Living Room and Bedrooms with original hardwood beneath carpeting. expected to be in great condition/carpeted for many years w/ no pets. Efficient and low cost water boiler heating system.Large Mini-barn, Large open patio with added screened porch.Come and envision the upgrades you can do to make this your new home.Home is Sold 'As Is"
This property is off market, which means it's not currently listed for sale or rent on Zillow. This may be different from what's available on other websites or public sources.
