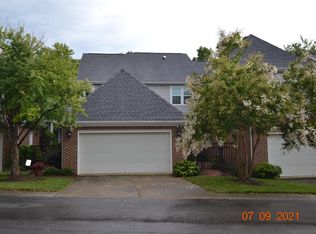Sold for $550,000
$550,000
3417 Sir Colleton Ct, Raleigh, NC 27612
3beds
2,005sqft
Townhouse, Residential
Built in 1997
3,484.8 Square Feet Lot
$558,900 Zestimate®
$274/sqft
$2,020 Estimated rent
Home value
$558,900
$531,000 - $587,000
$2,020/mo
Zestimate® history
Loading...
Owner options
Explore your selling options
What's special
Lovely Townhome home in very desirable West Raleigh location, of Olde Raleigh Villas near major roads, shopping, restaurants, city trails, Rex hospital, medical care and Lenovo.Center. Home has been well maintained and great bones, move in ready but priced for your personal updates to make it your's.. It has so much to offer and in a great location now and years to come. Primary main floor, office or study on main, all good sized beds and great closet space. Upstairs has a prior unfinished area of 309 sq. ft. that is finished, heated and cooled but was not permitted and not counted in the overall sq. ft. That sq. could be permitted and redone to your needs for playroom, office, exercise, crafts. Overall sq. ft. of entire home is 2314. The home is wired for sound and speakers through out, has an intercom system,. Tankless hot water. Plantation shutters or cafe shutters throughout the home. DRE does not hold earnest money.
Zillow last checked: 8 hours ago
Listing updated: October 31, 2025 at 11:40am
Listed by:
David Haskins 919-880-1986,
Corcoran DeRonja Real Estate
Bought with:
David Haskins, 136866
Corcoran DeRonja Real Estate
Source: Doorify MLS,MLS#: 10119350
Facts & features
Interior
Bedrooms & bathrooms
- Bedrooms: 3
- Bathrooms: 3
- Full bathrooms: 2
- 1/2 bathrooms: 1
Heating
- Central
Cooling
- Central Air, Dual, Heat Pump
Appliances
- Included: Built-In Electric Oven, Gas Cooktop, Ice Maker, Microwave, Refrigerator, Trash Compactor
- Laundry: Electric Dryer Hookup, Inside, Laundry Closet, Main Level
Features
- Bathtub/Shower Combination, Cathedral Ceiling(s), Cedar Closet(s), Ceiling Fan(s), Chandelier, Crown Molding, Double Vanity, Eat-in Kitchen, Living/Dining Room Combination, Separate Shower, Smooth Ceilings, Solar Tube(s), Storage, Tray Ceiling(s), Walk-In Closet(s)
- Flooring: Carpet, Tile, Vinyl, Wood
- Doors: Storm Door(s)
- Windows: Plantation Shutters
- Number of fireplaces: 1
- Fireplace features: Family Room
- Common walls with other units/homes: 2+ Common Walls
Interior area
- Total structure area: 2,005
- Total interior livable area: 2,005 sqft
- Finished area above ground: 2,005
- Finished area below ground: 0
Property
Parking
- Parking features: Additional Parking, Garage, Garage Door Opener, Garage Faces Front
- Attached garage spaces: 2
- Has uncovered spaces: Yes
Accessibility
- Accessibility features: Accessible Central Living Area, Accessible Kitchen, Accessible Washer/Dryer
Features
- Levels: One and One Half
- Stories: 1
- Patio & porch: Front Porch, Patio
- Exterior features: Courtyard
- Has view: Yes
Lot
- Size: 3,484 sqft
Details
- Parcel number: 0785564254
- Zoning: R-6
- Special conditions: Standard
Construction
Type & style
- Home type: Townhouse
- Architectural style: Traditional, Transitional
- Property subtype: Townhouse, Residential
- Attached to another structure: Yes
Materials
- Brick Veneer, Vinyl Siding
- Foundation: Brick/Mortar
- Roof: Asbestos Shingle
Condition
- New construction: No
- Year built: 1997
Utilities & green energy
- Sewer: None
- Water: Public
- Utilities for property: Cable Available, Electricity Connected, Natural Gas Available, Natural Gas Connected
Community & neighborhood
Community
- Community features: None
Location
- Region: Raleigh
- Subdivision: Olde Raleigh Villas
HOA & financial
HOA
- Has HOA: Yes
- HOA fee: $330 monthly
- Amenities included: None
- Services included: None
Other financial information
- Additional fee information: Second HOA Fee $500 Annually
Other
Other facts
- Road surface type: Asphalt
Price history
| Date | Event | Price |
|---|---|---|
| 10/31/2025 | Sold | $550,000-1.8%$274/sqft |
Source: | ||
| 10/27/2025 | Pending sale | $560,000$279/sqft |
Source: | ||
| 10/24/2025 | Listing removed | $560,000$279/sqft |
Source: | ||
| 9/10/2025 | Pending sale | $560,000$279/sqft |
Source: | ||
| 9/3/2025 | Listed for sale | $560,000+73.4%$279/sqft |
Source: | ||
Public tax history
| Year | Property taxes | Tax assessment |
|---|---|---|
| 2025 | $4,273 +0.4% | $487,665 |
| 2024 | $4,255 +4.2% | $487,665 +30.8% |
| 2023 | $4,084 +7.6% | $372,813 |
Find assessor info on the county website
Neighborhood: Northwest Raleigh
Nearby schools
GreatSchools rating
- 5/10Stough ElementaryGrades: PK-5Distance: 1.2 mi
- 6/10Oberlin Middle SchoolGrades: 6-8Distance: 3.2 mi
- 7/10Needham Broughton HighGrades: 9-12Distance: 4.2 mi
Schools provided by the listing agent
- Elementary: Wake - Stough
- Middle: Wake - Oberlin
- High: Wake - Broughton
Source: Doorify MLS. This data may not be complete. We recommend contacting the local school district to confirm school assignments for this home.
Get a cash offer in 3 minutes
Find out how much your home could sell for in as little as 3 minutes with a no-obligation cash offer.
Estimated market value$558,900
Get a cash offer in 3 minutes
Find out how much your home could sell for in as little as 3 minutes with a no-obligation cash offer.
Estimated market value
$558,900
