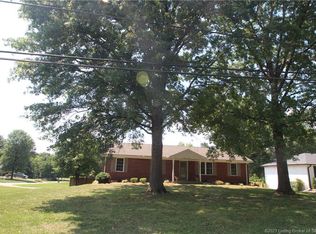WELCOME HOME to this rare find in one of the MOST CONVENIENT locations in New Albany. Check out this beautiful home on a dead-end street in a peaceful neighborhood. This 3BR, 2 ½BA ALL-BRICK home is nestled on a beautiful lot and mature trees with a 20X16 TWO TIER DECK overlooking a shaded and fenced back yard. You will be thrilled by the beautiful WOOD FLOORING throughout the first-floor. The large living room, family room and dining areas provide plenty of room for entertaining and lots of natural light. The tiled kitchen includes a walk-in pantry, and walks out to the giant new (2017) deck. Bedrooms are roomy and both Master and Guest Baths have clean tile flooring. Downstairs youâll find a large family room that could be partitioned for a 4th Bedroom. Giant walk-in closet and tiled Half-Bath make this a great extra living space which walks out to beautiful back yard. A separate area is also sectioned off for even MORE storage space. OTHER UPDATES include new HVAC 2016, Newer Windows, Refrigerator, Dishwasher, and newer roof (2010). And to provide you with extra peace of mind, Seller is offering a 1 year Home Warranty.
This property is off market, which means it's not currently listed for sale or rent on Zillow. This may be different from what's available on other websites or public sources.

