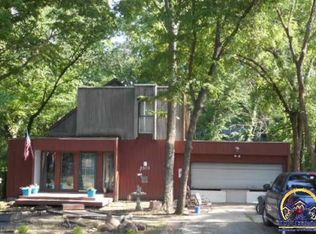Sold on 03/06/25
Price Unknown
3417 SW 37th St, Topeka, KS 66614
3beds
2,023sqft
Single Family Residence, Residential
Built in 1963
0.73 Acres Lot
$230,200 Zestimate®
$--/sqft
$1,931 Estimated rent
Home value
$230,200
$209,000 - $251,000
$1,931/mo
Zestimate® history
Loading...
Owner options
Explore your selling options
What's special
This lovely bi-level home offers great value with its many updates and spacious design. Featuring a new roof installed in 2020 and new carpets and flooring, the house boasts solid bones and additional room for various activities. **Key Features:**Bedrooms:** 3 bedrooms located on the upper level - **Additional Spaces:** A large office room and two family rooms provide plenty of space for relaxation and entertainment. - **Living Area:** A cozy living room/dining combination enhances the home's inviting atmosphere. - **Flooring:** Recently updated with beautiful new carpet throughout. Included with this property are two generous lots, measuring 160x200 ft, allowing for outdoor activities or potential expansion. This home combines comfort, modern updates, and excellent outdoor space at a great price. It’s an ideal choice for anyone looking for a spacious residence with room to grow. Priced to sell quickly--but selling "AS IS". Inspections are only for buyers information, seller will not make any repairs.
Zillow last checked: 8 hours ago
Listing updated: March 06, 2025 at 02:30pm
Listed by:
Cathy Conn 785-554-6553,
Platinum Realty LLC
Bought with:
Kelly Meerpohl, 00246025
Better Homes and Gardens Real
Source: Sunflower AOR,MLS#: 237561
Facts & features
Interior
Bedrooms & bathrooms
- Bedrooms: 3
- Bathrooms: 2
- Full bathrooms: 2
Primary bedroom
- Level: Upper
- Area: 168
- Dimensions: 12 x 14
Bedroom 2
- Level: Upper
- Area: 130
- Dimensions: 13 x 10
Bedroom 3
- Level: Upper
- Area: 100
- Dimensions: 10 x 10
Dining room
- Level: Main
- Area: 116
- Dimensions: 11.6 x 10
Family room
- Level: Lower
- Area: 135
- Dimensions: 9 x 15
Great room
- Level: Basement
- Area: 291
- Dimensions: 15 x 19.4
Kitchen
- Level: Main
- Area: 120
- Dimensions: 10 x 12
Laundry
- Level: Basement
- Area: 171
- Dimensions: 9' x 19
Living room
- Level: Main
- Area: 210
- Dimensions: 14 x 15
Recreation room
- Level: Lower
- Area: 180
- Dimensions: 9 x 20
Heating
- Natural Gas, Baseboard
Cooling
- Central Air
Appliances
- Included: Electric Cooktop, Range Hood, Wall Oven, Refrigerator
- Laundry: In Basement
Features
- Flooring: Ceramic Tile, Laminate, Carpet
- Windows: Storm Window(s)
- Basement: Sump Pump,Concrete,Full,Partial,Walk-Out Access
- Number of fireplaces: 1
- Fireplace features: One
Interior area
- Total structure area: 2,023
- Total interior livable area: 2,023 sqft
- Finished area above ground: 1,176
- Finished area below ground: 847
Property
Parking
- Total spaces: 2
- Parking features: Attached, Garage Door Opener
- Attached garage spaces: 2
Features
- Entry location: Zero Step Entry
- Patio & porch: Deck
- Exterior features: Zero Step Entry
- Fencing: Fenced,Chain Link
Lot
- Size: 0.73 Acres
- Dimensions: 160 x 200
Details
- Parcel number: R65379
- Special conditions: Standard,Arm's Length
Construction
Type & style
- Home type: SingleFamily
- Property subtype: Single Family Residence, Residential
Materials
- Brick, Frame, Other
- Roof: Composition
Condition
- Year built: 1963
Utilities & green energy
- Water: Public
Community & neighborhood
Location
- Region: Topeka
- Subdivision: Woodvalley Hills
Price history
| Date | Event | Price |
|---|---|---|
| 3/6/2025 | Sold | -- |
Source: | ||
| 1/21/2025 | Pending sale | $185,000$91/sqft |
Source: | ||
| 1/16/2025 | Listed for sale | $185,000$91/sqft |
Source: | ||
| 12/11/1995 | Sold | -- |
Source: Agent Provided | ||
Public tax history
| Year | Property taxes | Tax assessment |
|---|---|---|
| 2025 | -- | $20,912 +3% |
| 2024 | $2,851 -0.1% | $20,302 +3% |
| 2023 | $2,853 +8.5% | $19,711 +12% |
Find assessor info on the county website
Neighborhood: Colly Creek
Nearby schools
GreatSchools rating
- 5/10Jardine ElementaryGrades: PK-5Distance: 0.9 mi
- 6/10Jardine Middle SchoolGrades: 6-8Distance: 0.9 mi
- 3/10Topeka West High SchoolGrades: 9-12Distance: 2.5 mi
Schools provided by the listing agent
- Elementary: McClure Elementary School/USD 501
- Middle: Jardine Middle School/USD 501
- High: Topeka West High School/USD 501
Source: Sunflower AOR. This data may not be complete. We recommend contacting the local school district to confirm school assignments for this home.
