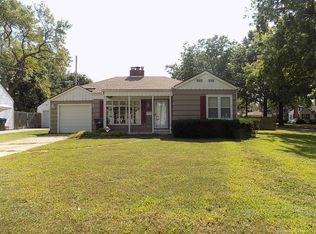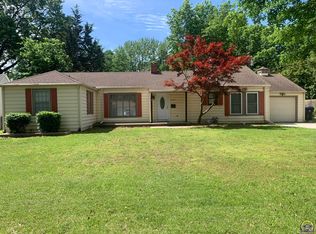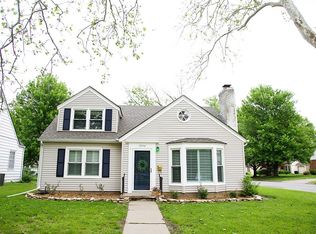Sold on 10/11/24
Price Unknown
3417 SW 20th St, Topeka, KS 66604
2beds
1,228sqft
Single Family Residence, Residential
Built in 1950
10,125 Acres Lot
$181,800 Zestimate®
$--/sqft
$1,120 Estimated rent
Home value
$181,800
$169,000 - $195,000
$1,120/mo
Zestimate® history
Loading...
Owner options
Explore your selling options
What's special
OH HELLOOOO Gorgeous! This stunner will turn your head and steal your heart without breaking your budget! This 1950's cottage cutie is updated and spacious in all the right places! Located on a peaceful street that's close to everything, this neighborhood is the ideal balance of city convenience with a suburbs vibe! The sunroom (or dreamy plant room?) leads out to your fully fenced in yard with a concrete patio great for gatherings or lounging under the shade trees. The main bedroom is oversized with a walk-in closet for all the things and the bathroom down the hall shows off its tastefully tiled shower with an extra deep tup for soaking the day away. A timeless aesthetic kitchen gives you all the cabinets you'd need to support a top chef enthusiast or enough counter space for your takeout (no judgment), either way, all the appliances stay! The unfinished basement's additional 1069 sqft is begging for a Rec room to take advantage of the 2nd fireplace. With the concrete floors freshly painted, you could start utilizing the space right away if you're a fan of low maintenance floors. Speaking of floors, did you see the original hardwoods throughout the main?! What about those built-in's in the living and dining room!? And don't get me started about the dutch door between the living room and sunroom! Seriously, a dutch door. She's great in pictures but you gotta see this beauty in person to get the full experiance so schedule that showing & I dare you not to fall in love!!!
Zillow last checked: 8 hours ago
Listing updated: October 11, 2024 at 06:01pm
Listed by:
Makayla Girodat 719-353-1100,
Genesis, LLC, Realtors
Bought with:
Brenda Bickford, SP00227726
Coldwell Banker American Home
Source: Sunflower AOR,MLS#: 236158
Facts & features
Interior
Bedrooms & bathrooms
- Bedrooms: 2
- Bathrooms: 1
- Full bathrooms: 1
Primary bedroom
- Level: Main
- Area: 168
- Dimensions: 14x12
Bedroom 2
- Level: Main
- Area: 132
- Dimensions: 12x11
Dining room
- Level: Main
- Area: 160
- Dimensions: 16x10
Kitchen
- Level: Main
- Area: 120
- Dimensions: 12x10
Laundry
- Level: Basement
Living room
- Level: Main
- Area: 378
- Dimensions: 21x18
Heating
- Natural Gas
Cooling
- Central Air
Appliances
- Included: Electric Range, Microwave, Dishwasher, Refrigerator
- Laundry: In Basement
Features
- Flooring: Hardwood, Ceramic Tile
- Doors: Storm Door(s)
- Basement: Stone/Rock,Full,Unfinished
- Number of fireplaces: 2
- Fireplace features: Two, Wood Burning, Living Room, Basement
Interior area
- Total structure area: 1,228
- Total interior livable area: 1,228 sqft
- Finished area above ground: 1,228
- Finished area below ground: 0
Property
Parking
- Parking features: Detached, Extra Parking
Features
- Patio & porch: Patio, Enclosed, Covered
- Fencing: Fenced
Lot
- Size: 10,125 Acres
- Features: Sidewalk
Details
- Parcel number: R46228
- Special conditions: Standard,Arm's Length
Construction
Type & style
- Home type: SingleFamily
- Architectural style: Bungalow
- Property subtype: Single Family Residence, Residential
Materials
- Brick, Vinyl Siding
Condition
- Year built: 1950
Utilities & green energy
- Water: Public
Community & neighborhood
Location
- Region: Topeka
- Subdivision: Sunset View Add
Price history
| Date | Event | Price |
|---|---|---|
| 10/11/2024 | Sold | -- |
Source: | ||
| 9/20/2024 | Pending sale | $162,000$132/sqft |
Source: | ||
| 9/19/2024 | Listed for sale | $162,000+47.9%$132/sqft |
Source: | ||
| 7/20/2016 | Sold | -- |
Source: | ||
| 5/28/2010 | Listing removed | $109,500$89/sqft |
Source: Prudential Real Estate #156623 | ||
Public tax history
| Year | Property taxes | Tax assessment |
|---|---|---|
| 2025 | -- | $19,090 -3.3% |
| 2024 | $2,768 +3.9% | $19,743 +7% |
| 2023 | $2,664 +11.5% | $18,451 +15% |
Find assessor info on the county website
Neighborhood: 66604
Nearby schools
GreatSchools rating
- 6/10Whitson Elementary SchoolGrades: PK-5Distance: 0.3 mi
- 6/10Marjorie French Middle SchoolGrades: 6-8Distance: 2.2 mi
- 3/10Topeka West High SchoolGrades: 9-12Distance: 1.4 mi
Schools provided by the listing agent
- Elementary: Whitson Elementary School/USD 501
- Middle: French Middle School/USD 501
- High: Topeka West High School/USD 501
Source: Sunflower AOR. This data may not be complete. We recommend contacting the local school district to confirm school assignments for this home.


