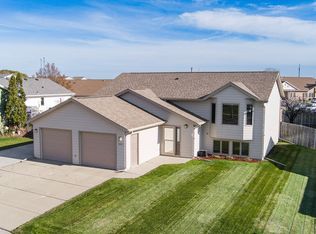Sold
Price Unknown
3417 Ridgecrest Dr, Bismarck, ND 58503
4beds
2,344sqft
Single Family Residence
Built in 1997
9,147.6 Square Feet Lot
$397,800 Zestimate®
$--/sqft
$2,525 Estimated rent
Home value
$397,800
$378,000 - $418,000
$2,525/mo
Zestimate® history
Loading...
Owner options
Explore your selling options
What's special
As you step inside, you'll immediately notice the numerous updates that enhance this split entry 4 bedroom 3 bathroom home! The interior boasts neutral paint tones creating a welcoming atmosphere. The kitchen has been modernized with stylish subway tile backsplash, upgraded sink, and sleek GE slate appliances, making it a chef's dream. The main level also features a large family room, a dining room for hosting gatherings, a guest bathroom, a versatile guest room/office, and primary bedroom complete with an en-suite bath for added convenience. Solid core oak doors grace all the rooms on the upper level, including a roomy pantry with washer dryer hookups. Additionally, the laundry room can be found either on the main floor or in the lower level, providing flexibility for your lifestyle. Descend to the bright and open lower level, where you'll discover a second expansive living area with bonus space, perfect for entertainment or relaxation. This level also houses a third bathroom and two more nice sized bedrooms, ensuring ample space for family and guests. Moving outside, the partially fenced backyard is a true outdoor oasis. With mature trees and sprinkler system. Additional updates include: , newer carpet, garage heater, newer garage doors, heated bathroom tile floors, and newer sliding patio door With its proximity to essential amenities and a welcoming interior, it's the perfect place to call home.
Zillow last checked: 8 hours ago
Listing updated: September 04, 2024 at 09:02pm
Listed by:
AMBER SANDNESS 701-400-2262,
BIANCO REALTY, INC.,
SHIRLEY THOMAS 701-400-3004,
BIANCO REALTY, INC.
Bought with:
Lisa M Young Bear, 10127
BIANCO REALTY, INC.
Source: Great North MLS,MLS#: 4009772
Facts & features
Interior
Bedrooms & bathrooms
- Bedrooms: 4
- Bathrooms: 3
- Full bathrooms: 2
- 3/4 bathrooms: 1
Primary bedroom
- Level: Main
Bedroom 2
- Level: Main
Bedroom 3
- Level: Lower
Bedroom 4
- Level: Lower
Primary bathroom
- Level: Upper
Bathroom 2
- Level: Main
Bathroom 3
- Description: 3/4 bath
- Level: Lower
Dining room
- Level: Main
Family room
- Level: Lower
Laundry
- Description: hookups on upper & lower levels
- Level: Lower
Laundry
- Level: Upper
Living room
- Level: Main
Heating
- Forced Air, Natural Gas
Cooling
- Ceiling Fan(s)
Appliances
- Included: Dishwasher, Microwave, Range, Refrigerator, Washer
Features
- Primary Bath
- Basement: Finished,Full
- Has fireplace: No
Interior area
- Total structure area: 2,344
- Total interior livable area: 2,344 sqft
- Finished area above ground: 1,176
- Finished area below ground: 1,168
Property
Parking
- Total spaces: 3
- Parking features: Garage
- Garage spaces: 3
Features
- Levels: Split Entry
- Exterior features: Other
Lot
- Size: 9,147 sqft
- Dimensions: 72 x 128
- Features: Lot - Owned
Details
- Parcel number: 0807002035
Construction
Type & style
- Home type: SingleFamily
- Property subtype: Single Family Residence
Materials
- Masonite
Condition
- New construction: No
- Year built: 1997
Utilities & green energy
- Sewer: Public Sewer
- Water: Public
Community & neighborhood
Location
- Region: Bismarck
Price history
| Date | Event | Price |
|---|---|---|
| 11/30/2023 | Sold | -- |
Source: Great North MLS #4009772 Report a problem | ||
| 9/14/2023 | Pending sale | $384,900$164/sqft |
Source: Great North MLS #4009772 Report a problem | ||
| 9/11/2023 | Listed for sale | $384,900-1.3%$164/sqft |
Source: Great North MLS #4009772 Report a problem | ||
| 9/11/2023 | Listing removed | -- |
Source: Owner Report a problem | ||
| 8/10/2023 | Listed for sale | $389,900$166/sqft |
Source: Owner Report a problem | ||
Public tax history
| Year | Property taxes | Tax assessment |
|---|---|---|
| 2024 | $7,799 +107.2% | $161,650 +7.6% |
| 2023 | $3,764 +6.3% | $150,300 +2.1% |
| 2022 | $3,542 +5.1% | $147,250 +7.4% |
Find assessor info on the county website
Neighborhood: 58503
Nearby schools
GreatSchools rating
- 7/10Northridge Elementary SchoolGrades: K-5Distance: 1.3 mi
- 7/10Horizon Middle SchoolGrades: 6-8Distance: 1.3 mi
- 9/10Century High SchoolGrades: 9-12Distance: 0.3 mi
