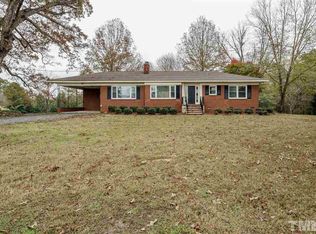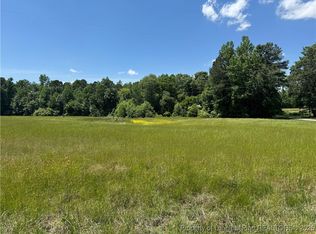Sold for $1,360,000 on 05/29/25
$1,360,000
3417 Pea Ridge Rd, New Hill, NC 27562
4beds
2,715sqft
Single Family Residence, Residential
Built in 2009
12.34 Acres Lot
$1,389,900 Zestimate®
$501/sqft
$3,223 Estimated rent
Home value
$1,389,900
$1.25M - $1.54M
$3,223/mo
Zestimate® history
Loading...
Owner options
Explore your selling options
What's special
Calling all Equestrian Enthusiasts, your Dream Property is finally here! Welcome to this breathtaking 12+ acre farm located in the heart of New Hill! Upon entering through the secure gated entry, you'll be greeted by this exceptional homestead, featuring a luxurious 5-stall horse barn with hay loft that includes five 12x12 matted horse stalls with updated lighting, sealed stall fans and covered paddocks. The large, heated/cooled tack room has tile floors, a hot water heater, washer/dryer, a finished half bath and lots of storage. The heated wash stall includes hot/cold water and tile walls. The three (~1 acre each) pastures each include a run-in and 1x6 three-board fencing and 12 foot gates. There's also a heated workshop, a 5-bay tractor shed for your farm equipment, boat, RV, or horse trailer. Don't miss the chicken coop with ''The Ladies'', all the fenced pastures, and large lighted riding area. The circle driveway gracefully guides you to a charming stone walkway that leads to a covered front porch, perfect for relaxing and enjoying the serene surroundings. Inside, the home boasts warm hardwood floors, soaring ceilings, and impeccable attention to detail throughout. The chef's kitchen is a dream, complete with stainless steel appliances, gleaming granite countertops, crown-molded cabinetry with under-cabinet lighting, and a classic farm sink. Enjoy your morning coffee in the bright, sun-filled breakfast nook, or curl up with a good book in the cozy family room next to the stunning stone fireplace, complete with built-in bookcases and accent lighting above. The elegant formal dining room, wrapped in rich Judges paneling, offers an ideal space for memorable family gatherings and holiday meals. The owner's suite is a true retreat, featuring a trey ceiling with crown molding, two expansive walk-in closets with custom shelving and drawers, and a spa-like en-suite bath with heated tile floors, dual Dekton vanities, a relaxing soaker tub, and a beautifully tiled shower. The main floor also includes a guest suite with an attached bath, two additional bedrooms that share a well-appointed hall bath, and a spacious laundry room with ample cabinet storage. Upstairs, you'll find a generous bonus room, perfect for a home office, playroom, or media room. After a long day, unwind in the peaceful sunroom, bathed in natural light from the abundance of windows, and enjoy the added privacy of custom shades. Step outside onto the expansive deck, which features a retractable awning and pergola, or enjoy the tranquil stone patio surrounded by lush landscaping and privacy fencing, ideal for outdoor relaxation and entertaining. Additional highlights of this remarkable property include a new roof, heat pump and A/C unit (all replaced in 2022), a whole-home Generac generator, and a tankless water heater for added convenience and energy efficiency. Don't miss out on the chance to own this spectacular farm, ideally situated just minutes from Jordan Lake and within easy reach of nearby cities such as Pittsboro, Sanford, and Apex. This unique property offers a perfect blend of luxury, comfort, and country living - schedule your private tour today!
Zillow last checked: 8 hours ago
Listing updated: October 28, 2025 at 12:52am
Listed by:
Linda Trevor 919-730-7746,
Compass -- Cary
Bought with:
Non Member
Non Member Office
Source: Doorify MLS,MLS#: 10083860
Facts & features
Interior
Bedrooms & bathrooms
- Bedrooms: 4
- Bathrooms: 3
- Full bathrooms: 3
Heating
- Forced Air, Heat Pump
Cooling
- Central Air
Appliances
- Included: Dishwasher, Dryer, Gas Range, Microwave, Refrigerator, Stainless Steel Appliance(s), Tankless Water Heater, Washer
- Laundry: Laundry Room, Main Level
Features
- Bathtub/Shower Combination, Bookcases, Breakfast Bar, Cathedral Ceiling(s), Ceiling Fan(s), Crown Molding, Double Vanity, Dual Closets, Entrance Foyer, Granite Counters, Open Floorplan, Master Downstairs, Recessed Lighting, Smooth Ceilings, Soaking Tub, Storage, Tray Ceiling(s), Walk-In Closet(s), Walk-In Shower, Water Closet
- Flooring: Hardwood, Tile
- Windows: Plantation Shutters
- Basement: Crawl Space
- Number of fireplaces: 1
- Fireplace features: Family Room
Interior area
- Total structure area: 2,715
- Total interior livable area: 2,715 sqft
- Finished area above ground: 2,715
- Finished area below ground: 0
Property
Parking
- Total spaces: 6
- Parking features: Attached, Circular Driveway, Garage, Garage Faces Side, Gated, Gravel, Shared Driveway
- Attached garage spaces: 2
- Uncovered spaces: 4
Features
- Levels: One and One Half
- Stories: 1
- Patio & porch: Awning(s), Deck, Front Porch
- Exterior features: Awning(s), Fenced Yard, Rain Gutters
- Fencing: Back Yard
- Has view: Yes
- View description: Pasture, Trees/Woods
Lot
- Size: 12.34 Acres
- Features: Back Yard, Farm, Front Yard, Landscaped, Meadow, Native Plants, Pasture
Details
- Additional structures: Barn(s), Outbuilding, Poultry Coop, Stable(s), Storage, Workshop
- Parcel number: 968900666712
- Special conditions: Standard
Construction
Type & style
- Home type: SingleFamily
- Architectural style: Farmhouse, Traditional, Transitional
- Property subtype: Single Family Residence, Residential
Materials
- Fiber Cement, Stone
- Foundation: Raised
- Roof: Shingle
Condition
- New construction: No
- Year built: 2009
Utilities & green energy
- Sewer: Septic Tank
- Water: Public
Community & neighborhood
Location
- Region: New Hill
- Subdivision: Not in a Subdivision
Other
Other facts
- Road surface type: Gravel
Price history
| Date | Event | Price |
|---|---|---|
| 5/29/2025 | Sold | $1,360,000-9.3%$501/sqft |
Source: | ||
| 4/16/2025 | Pending sale | $1,500,000$552/sqft |
Source: | ||
| 3/21/2025 | Listed for sale | $1,500,000+105.5%$552/sqft |
Source: | ||
| 10/21/2015 | Sold | $730,000+630%$269/sqft |
Source: Public Record Report a problem | ||
| 2/18/2009 | Sold | $100,000$37/sqft |
Source: Public Record Report a problem | ||
Public tax history
| Year | Property taxes | Tax assessment |
|---|---|---|
| 2024 | $5,152 +7.7% | $581,401 |
| 2023 | $4,782 +2.5% | $581,401 |
| 2022 | $4,666 | $581,401 |
Find assessor info on the county website
Neighborhood: 27562
Nearby schools
GreatSchools rating
- 5/10Moncure Elementary SchoolGrades: K-8Distance: 3 mi
- 8/10Northwood HighGrades: 9-12Distance: 9.8 mi
Schools provided by the listing agent
- Elementary: Chatham - Moncure
- Middle: Chatham - Moncure
- High: Chatham - Seaforth
Source: Doorify MLS. This data may not be complete. We recommend contacting the local school district to confirm school assignments for this home.
Get a cash offer in 3 minutes
Find out how much your home could sell for in as little as 3 minutes with a no-obligation cash offer.
Estimated market value
$1,389,900
Get a cash offer in 3 minutes
Find out how much your home could sell for in as little as 3 minutes with a no-obligation cash offer.
Estimated market value
$1,389,900

