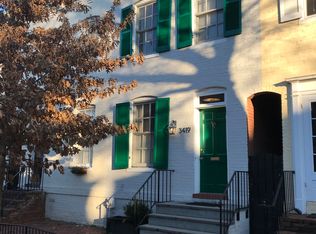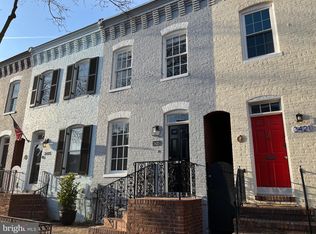Sold for $1,500,000
$1,500,000
3417 O St NW, Washington, DC 20007
2beds
1,278sqft
Townhouse
Built in 1900
892 Square Feet Lot
$1,493,800 Zestimate®
$1,174/sqft
$5,369 Estimated rent
Home value
$1,493,800
$1.42M - $1.58M
$5,369/mo
Zestimate® history
Loading...
Owner options
Explore your selling options
What's special
Tucked away on one of Georgetown’s most picturesque and historic cobblestone streets, this enchanting two-bedroom, two-bathroom residence seamlessly blends timeless charm with thoughtful, modern updates. With southern exposure, original hardwood floors, and beautifully curated designer interiors, every detail of this home has been carefully considered. The inviting front living room features soaring ceilings and a classic wood-burning fireplace, creating a warm and welcoming atmosphere. Beyond, the formal dining room offers expansive custom built-in cabinetry and a cleverly designed “Harry Potter” closet tucked beneath the stairs. The renovated kitchen boasts white quartz countertops, all-new stainless steel appliances, and a clean, elegant aesthetic that perfectly complements the home’s character. Upstairs, the sunlit primary suite features dual California Closets, while the second bedroom also includes a custom California Closet and Lutron electric shades for modern convenience. The hall bathroom shines with natural light from a skylight and has been updated with marble, new fixtures, and a modern vanity. The en suite bathroom features a timeless marble vanity and a high-capacity, top-of-the-line stackable washer and dryer. Significant system upgrades include a brand-new combination boiler and tankless hot water heater, full PVC re-plumbing, and a dual climate setup with central A/C, radiant heat, and Nest smart thermostats for year-round comfort. Outdoors, a private brick patio with professional landscape lighting and an outdoor TV console offers the perfect backdrop for relaxed evenings or weekend entertaining. A rare private breezeway from the sidewalk provides direct rear access to the patio—ideal for discreet trash bin storage or convenient entry, a highly coveted feature in Georgetown. Freshly painted inside and out, this move-in ready Georgetown gem is ideally located just steps from neighborhood shops, acclaimed restaurants, and only two blocks from Georgetown University—making it a rare find in one of DC’s most iconic neighborhoods.
Zillow last checked: 8 hours ago
Listing updated: December 08, 2025 at 07:53pm
Listed by:
Cailin Monahan 804-874-1847,
Washington Fine Properties, LLC,
Listing Team: The Nancy Taylor Bubes Group, Co-Listing Team: The Nancy Taylor Bubes Group,Co-Listing Agent: Nancy W Taylor Bubes 202-386-7813,
Washington Fine Properties, LLC
Bought with:
Christopher Itteilag, SP98365209
Serhant
Source: Bright MLS,MLS#: DCDC2222122
Facts & features
Interior
Bedrooms & bathrooms
- Bedrooms: 2
- Bathrooms: 2
- Full bathrooms: 2
Basement
- Area: 0
Heating
- Hot Water, Natural Gas
Cooling
- Central Air, Electric
Appliances
- Included: Dishwasher, Disposal, Dryer, Microwave, Refrigerator, Cooktop, Washer, Gas Water Heater
- Laundry: Upper Level
Features
- Bathroom - Tub Shower, Built-in Features, Ceiling Fan(s), Dining Area, Floor Plan - Traditional
- Flooring: Hardwood, Wood
- Has basement: No
- Number of fireplaces: 1
- Fireplace features: Wood Burning
Interior area
- Total structure area: 1,278
- Total interior livable area: 1,278 sqft
- Finished area above ground: 1,278
- Finished area below ground: 0
Property
Parking
- Parking features: On Street
- Has uncovered spaces: Yes
Accessibility
- Accessibility features: None
Features
- Levels: Two
- Stories: 2
- Pool features: None
Lot
- Size: 892 sqft
- Features: Urban Land-Sassafras-Chillum
Details
- Additional structures: Above Grade, Below Grade
- Parcel number: 1246//0015
- Zoning: R
- Special conditions: Standard
Construction
Type & style
- Home type: Townhouse
- Architectural style: Victorian
- Property subtype: Townhouse
Materials
- Brick
- Foundation: Crawl Space
Condition
- Very Good
- New construction: No
- Year built: 1900
Utilities & green energy
- Electric: 120/240V
- Sewer: Public Septic, Public Sewer
- Water: Public
- Utilities for property: Electricity Available, Natural Gas Available, Water Available
Community & neighborhood
Location
- Region: Washington
- Subdivision: Georgetown
Other
Other facts
- Listing agreement: Exclusive Right To Sell
- Listing terms: Cash,Conventional
- Ownership: Fee Simple
Price history
| Date | Event | Price |
|---|---|---|
| 12/8/2025 | Sold | $1,500,000+0.3%$1,174/sqft |
Source: | ||
| 11/22/2025 | Pending sale | $1,495,000$1,170/sqft |
Source: | ||
| 9/11/2025 | Listed for sale | $1,495,000$1,170/sqft |
Source: | ||
| 7/10/2025 | Listing removed | $1,495,000$1,170/sqft |
Source: | ||
| 6/14/2025 | Listed for sale | $1,495,000+12.8%$1,170/sqft |
Source: | ||
Public tax history
| Year | Property taxes | Tax assessment |
|---|---|---|
| 2025 | $8,655 +2% | $1,108,120 +2.1% |
| 2024 | $8,484 -7% | $1,085,190 +1.1% |
| 2023 | $9,125 +4.3% | $1,073,480 +4.3% |
Find assessor info on the county website
Neighborhood: Georgetown
Nearby schools
GreatSchools rating
- 10/10Hyde-Addison Elementary SchoolGrades: PK-5Distance: 0.2 mi
- 6/10Hardy Middle SchoolGrades: 6-8Distance: 0.5 mi
- 7/10Jackson-Reed High SchoolGrades: 9-12Distance: 3 mi
Schools provided by the listing agent
- Elementary: Hyde-addison
- Middle: Hardy
- High: Wilson Senior
- District: District Of Columbia Public Schools
Source: Bright MLS. This data may not be complete. We recommend contacting the local school district to confirm school assignments for this home.
Get pre-qualified for a loan
At Zillow Home Loans, we can pre-qualify you in as little as 5 minutes with no impact to your credit score.An equal housing lender. NMLS #10287.
Sell for more on Zillow
Get a Zillow Showcase℠ listing at no additional cost and you could sell for .
$1,493,800
2% more+$29,876
With Zillow Showcase(estimated)$1,523,676

