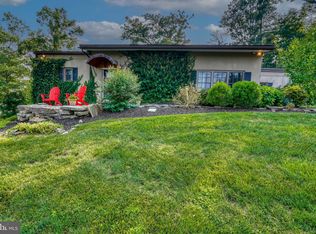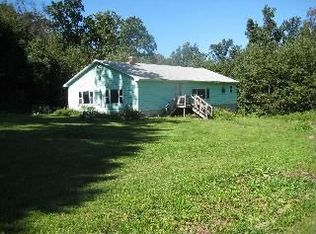Sold for $735,000
$735,000
3417 Mount Zion Rd, Upperco, MD 21155
3beds
2,663sqft
Single Family Residence
Built in 1970
1.85 Acres Lot
$770,500 Zestimate®
$276/sqft
$3,644 Estimated rent
Home value
$770,500
$732,000 - $809,000
$3,644/mo
Zestimate® history
Loading...
Owner options
Explore your selling options
What's special
OFFER DEADLINE - 12pm on Monday, September 11th, 2023. Down a meandering lane and past some of northern Baltimore County’s most beautiful farms, you’ll find this well appointed and fully updated 3 bedroom, 2.5 bath home. This private and bucolic location offers the ideal setting for this thoughtfully designed and well maintained property. Gracefully sited on 1.83 acres, you are immediately drawn in by the home’s curb appeal. The charming front porch welcomes on your approach. This home features the perfect blend of architectural details, both current and original, which create a warm quality throughout. From the moment you enter through the foyer, you’ll appreciate the seamless flow into all of the living areas. The family room with wood-burning fireplace opens into the cook’s kitchen, dining room and living room, and the bright sunroom provides an additional space for gathering or play. An elegant office with beautiful built-in bookcases is perfect for working from home. A convenient powder room and laundry room complete the main level. Ascend via the open, curved staircase to the second level where you’ll find a spacious primary suite and two additional bedrooms and hall bath. The primary suite has a beautifully renovated en suite bathroom, complete with a walk-in shower, custom vanity, walk-in closet along with 2 additional closets. The exterior areas of the home are equally as wonderful. Imagine entertaining on Fall evenings on your stone patio and enjoying the many areas of the well manicured property and the surrounding mature trees. The rear and side yards provide so much opportunity for outdoor living and enjoying nature. You’ll also love the expansive and scenic views of the neighboring farmland. Highlights of the home’s updates include: windows replaced (2022-2023), new roof and gutters (2022), new first level flooring redone (2023), full primary bathroom renovation (2022), exterior of the home painted (2018), driveway re-stoned (2022), HVAC heat pumps replaced (2022, 2016), hot water heater (2019) and more! No need for a vacation, this is a perfect family-centered “staycation” location. 3417 Mt. Zion Road is completely turn-key and ready to call your next home.
Zillow last checked: 8 hours ago
Listing updated: September 27, 2023 at 12:40pm
Listed by:
James M. Baldwin 443-255-2502,
Compass,
Listing Team: The Baldwin & Griffin Group Of Compass, Co-Listing Team: The Baldwin & Griffin Group Of Compass,Co-Listing Agent: Andrea G Griffin 410-591-9183,
Compass
Bought with:
Jessica Maher, 618346
Berkshire Hathaway HomeServices PenFed Realty
Cindy Riley, 56876
Berkshire Hathaway HomeServices PenFed Realty
Source: Bright MLS,MLS#: MDBC2076912
Facts & features
Interior
Bedrooms & bathrooms
- Bedrooms: 3
- Bathrooms: 3
- Full bathrooms: 2
- 1/2 bathrooms: 1
- Main level bathrooms: 1
Basement
- Area: 0
Heating
- Heat Pump, Electric
Cooling
- Central Air, Ceiling Fan(s), Electric
Appliances
- Included: Dishwasher, Disposal, Microwave, Refrigerator, Range Hood, Stainless Steel Appliance(s), Oven/Range - Electric, Dryer, Washer, Water Heater, Electric Water Heater
- Laundry: Main Level, Laundry Room
Features
- Built-in Features, Crown Molding, Breakfast Area, Ceiling Fan(s), Family Room Off Kitchen, Primary Bath(s), Recessed Lighting, Walk-In Closet(s), Upgraded Countertops, Dry Wall, Wood Walls
- Flooring: Hardwood, Luxury Vinyl, Stone, Ceramic Tile, Wood
- Doors: Six Panel, French Doors
- Windows: Bay/Bow, Replacement, Double Pane Windows, Screens, Window Treatments
- Has basement: No
- Number of fireplaces: 1
- Fireplace features: Wood Burning, Brick, Mantel(s)
Interior area
- Total structure area: 2,663
- Total interior livable area: 2,663 sqft
- Finished area above ground: 2,663
- Finished area below ground: 0
Property
Parking
- Total spaces: 8
- Parking features: Garage Faces Side, Garage Door Opener, Gravel, Shared Driveway, Attached, Driveway
- Attached garage spaces: 2
- Uncovered spaces: 6
- Details: Garage Sqft: 700
Accessibility
- Accessibility features: None
Features
- Levels: Two
- Stories: 2
- Exterior features: Extensive Hardscape, Play Area, Stone Retaining Walls
- Pool features: None
- Has view: Yes
- View description: Panoramic, Scenic Vista
Lot
- Size: 1.85 Acres
- Dimensions: 2.00 x
- Features: Landscaped, Backs to Trees, Front Yard, Rear Yard
Details
- Additional structures: Above Grade, Below Grade
- Parcel number: 04050506045610
- Zoning: XX
- Special conditions: Standard
Construction
Type & style
- Home type: SingleFamily
- Architectural style: Transitional
- Property subtype: Single Family Residence
Materials
- Brick, Shake Siding
- Foundation: Slab
- Roof: Shingle
Condition
- Excellent
- New construction: No
- Year built: 1970
- Major remodel year: 2016
Utilities & green energy
- Sewer: Private Sewer
- Water: Well
Community & neighborhood
Location
- Region: Upperco
- Subdivision: Upperco
Other
Other facts
- Listing agreement: Exclusive Agency
- Ownership: Fee Simple
Price history
| Date | Event | Price |
|---|---|---|
| 9/27/2023 | Sold | $735,000+5.8%$276/sqft |
Source: | ||
| 9/11/2023 | Pending sale | $695,000$261/sqft |
Source: | ||
| 9/8/2023 | Listed for sale | $695,000+26.4%$261/sqft |
Source: | ||
| 7/19/2016 | Sold | $550,000-4.3%$207/sqft |
Source: Public Record Report a problem | ||
| 4/15/2016 | Listed for sale | $575,000+49.4%$216/sqft |
Source: Morrill & Company #BC9616823 Report a problem | ||
Public tax history
| Year | Property taxes | Tax assessment |
|---|---|---|
| 2025 | $6,576 +6.3% | $537,600 +5.3% |
| 2024 | $6,188 +5.6% | $510,533 +5.6% |
| 2023 | $5,860 +5.9% | $483,467 +5.9% |
Find assessor info on the county website
Neighborhood: 21155
Nearby schools
GreatSchools rating
- 9/10Fifth District Elementary SchoolGrades: K-5Distance: 1.7 mi
- 9/10Hereford Middle SchoolGrades: 6-8Distance: 6.2 mi
- 10/10Hereford High SchoolGrades: 9-12Distance: 6.1 mi
Schools provided by the listing agent
- Middle: Hereford
- High: Hereford
- District: Baltimore County Public Schools
Source: Bright MLS. This data may not be complete. We recommend contacting the local school district to confirm school assignments for this home.
Get a cash offer in 3 minutes
Find out how much your home could sell for in as little as 3 minutes with a no-obligation cash offer.
Estimated market value$770,500
Get a cash offer in 3 minutes
Find out how much your home could sell for in as little as 3 minutes with a no-obligation cash offer.
Estimated market value
$770,500

