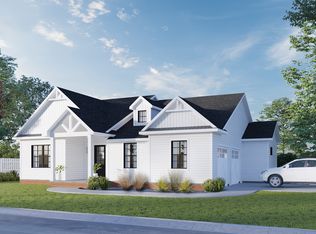Come home for the holidays to this immaculate, boutique 2017 ranch home; 4 BR, 3BA, 3050+ sq. ft. of living space. Pleasant Valley Schools. Vaulted ceilings with dormer windows frame a grand architectural open-concept design; extensive built-ins include a custom buffet and vast storage, fireplace, and Civil War era reclaimed wood mantle. Entertain in the great room; cook in the chefâs kitchen with granite island, farmhouse sink, and high-end appliances. Shiplap accents the primary bedroom; en suite walk-through closet leads to a spa bathroom with high counters, granite, custom tilework (all 3 bathrooms), and main laundry. Bright, natural light abounds. Garage access through barn-doors and well-appointed mud room. Easy-maintenance landscaping features a Japanese tree collection. 9-foot basement ceilings open a great room with pool table, Helo sauna, 2 bedrooms, and theater room. Motivated seller. Select furniture/décor available with accepted offer.
This property is off market, which means it's not currently listed for sale or rent on Zillow. This may be different from what's available on other websites or public sources.
