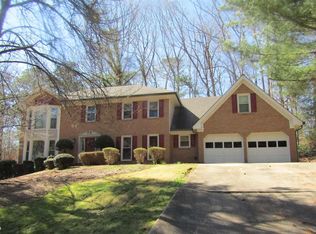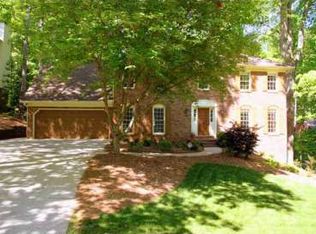Come step inside this stunning updated home located in East Cobb in Chimney Lakes. This home features 5 bedrooms and 3.5 bathrooms, with a potential 6th bedroom/bonus room in the fully finished basement, and beautiful plantation shutters. Inside you are met with an open floor plan with views of the dining area, kitchen, & family room. The newly updated main level will make you never want to leave. The kitchen is immaculate - from white Quartz countertops and crisp white cabinets, to the charming coffee bar, it's sure to be one of your favorite spots in the house. Snuggle up in the family room or enjoy the sunlight in your very own sunroom. Head upstairs to your master suite & master bath - featuring a double vanity, freestanding tub, & tiled shower. The possibilities are endless for the other 4 spacious bedrooms on the upper level. Entertain on your oversized back deck overlooking the large back yard or move down to the finished basement. The neighborhood amenities are top notch! Enjoy walks on the private walking trail, fishing at the lake, the play ground and swim, & tennis...it doesn't get better than this! Don't miss out on this amazing home!
This property is off market, which means it's not currently listed for sale or rent on Zillow. This may be different from what's available on other websites or public sources.

