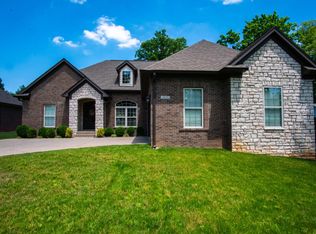Impressive, classic, stylish and comfortable, professionally fully renovated Colonial located in quiet neighborhood which is in best school district in Jefferson county. Ideal family home is within easy walking distance to Norton Elementary School. Immaculate, elegant and gleaming hardwood floors are prominently featured throughout home. Beveled glass front door and sidelights provide sunlight and privacy to entry way and foyer which also feature beautiful slate floor and recessed lighting leading to central staircase. Contemporary open floor plan on first floor combines kitchen, dining room and fireplace room/library/den. Fully renovated kitchen features blue pearl counter tops and back splashes, glass top stove, built in microwave, convenient full size raised oven, ample cupboards, and counter top space, and large shelved pantry. Stylish dimmer switch lighting provides ample light. High end stylish granite topped island with cabinets sits between kitchen and dining area with stylish dimmer switch providing lighting directly above. Large dining room area easily and comfortably seats eight with ample space for sideboards. Floor to near ceiling window plus sleek elegant chandelier provides ample dimmer switch lighting. Substantial (runs from front to back of home) open great room has four floor to near ceiling windows evenly spaced throughout room and features built in recessed and amply shelved entertainment center with French doors, stylish ceiling fan with dimmer switch lighting. Floor to ceiling built in book cases frame gas vent less fireplace with impressive mantel and hearth. Also features sleek contemporary track lighting with dimmers. Fully renovated half bathroom with recessed lighting and impressive granite topped cabinet and sink sits between kitchen pantry and great room. Stylishly lit hallway leading to bathroom features ample cloak closet with shelving. Entire home features top of line new and contemporary lighting and plumbing fixtures throughout home. First floor features available dimmer switch lighting throughout, top of line wood Venetian blinds, crown molding and chair rail. Hardwood central stairway with chair rail and carpet runner leads to second floor hallway/landing with chair rail. Spacious master bedroom has top of line wood Venetian blinds two very large closets, one of which is a walk in which also has sleek movable contemporary storage bins and a pocket door for easy access. Ceiling fan also provides ample lighting. Fully renovated en suite master bathroom features ample cabinet space with blue pearl granite counter top, back and side splashes with ceiling to counter top wall to wall mirror, and top of line wood Venetian blinds. Three remaining bedrooms share a centrally located fully renovated bathroom with blue pearl counter top, back and side splashes. All bedrooms have large ample closet space and stylish ceiling fans and lighting, two of which have dimmer capacity. Hallway has ceiling exhaust fan available. Combined with large mature trees shading house during summers, it greatly reduces and/or eliminates need to use central air conditioning. Rear door of home opens from library/den/fireplace room to large (runs length of back of home) multi tiered deck with available bench seating. Back yard has ample space for gardening and space for children to play. Gleaming hardwood stairs lead to full basement which is partially finished and has separate laundry room with laundry chute from both first and second floors. Basement also has separate work bench area. There is also ample play room for children and/or workout space, art studio, et. al. Driveway runs from street to back of property and detached two car garage with which straddles deck leading to back door entry to home. Garage also has full attic which serves as storage space. Driveway provides off street parking for minimum of eight vehicles. Beautiful mature trees provide welcome summertime shade.
This property is off market, which means it's not currently listed for sale or rent on Zillow. This may be different from what's available on other websites or public sources.

