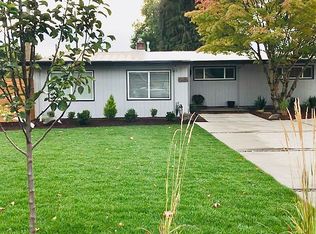Sold
$402,000
3417 Harlow Rd, Eugene, OR 97401
2beds
1,086sqft
Residential, Single Family Residence
Built in 1953
10,018.8 Square Feet Lot
$402,200 Zestimate®
$370/sqft
$1,932 Estimated rent
Home value
$402,200
$370,000 - $438,000
$1,932/mo
Zestimate® history
Loading...
Owner options
Explore your selling options
What's special
This house makes you feel good! Nearly fully remodeled 2 bedroom, 1 bath modern ranch has incredible light and lovely updates. Set back off the street with a front yard filled with flowers and an apple tree, step inside to find hardwood floors throughout with huge windows and great flow. The galley kitchen was updated in 2017 with marmoleum floors, quartz counters, stainless steel appliances and ample counter space. Open dining/family/living room flows well and features floor to ceiling windows, fireplace, ceiling fan, and a new ductless heat pump providing heat and AC. Both bedrooms are spacious and bright with lots of closet space. Bathroom is also updated with a new vanity, quartz counter, lighting and mirror. From french doors off the living room, access a huge and productive back yard - fully fenced, with raised beds and mature landscaping, mostly organically tended. The property is .23 acres total with both covered and uncovered back patio areas. Has a 1 car garage, gas furnace, updated water heater and electric panel. It is really in tip top shape! Convenient to shopping at Oakway and Gateway centers, bikeable to downtown and University of Oregon, on bus line, and near schools and parks. Incredible quality and updates for the price, with a dreamy yard. Come see at the open houses Saturday and Sunday 11-1 each day.
Zillow last checked: 8 hours ago
Listing updated: June 27, 2025 at 02:40am
Listed by:
Koalani Roberts 541-501-8319,
Windermere RE Lane County
Bought with:
Josh Scott, 201251200
Willamette Properties Group
Source: RMLS (OR),MLS#: 152936220
Facts & features
Interior
Bedrooms & bathrooms
- Bedrooms: 2
- Bathrooms: 1
- Full bathrooms: 1
- Main level bathrooms: 1
Primary bedroom
- Features: Hardwood Floors, Closet
- Level: Main
Bedroom 2
- Features: Hardwood Floors, Double Closet
- Level: Main
Dining room
- Features: Hardwood Floors, Closet
- Level: Main
Kitchen
- Features: Dishwasher, Microwave, Updated Remodeled, Free Standing Range, Free Standing Refrigerator, Linseed Floor, Quartz
- Level: Main
Living room
- Features: Ceiling Fan, Fireplace, French Doors, Hardwood Floors, Patio
- Level: Main
Heating
- Forced Air, Heat Pump, Mini Split, Fireplace(s)
Cooling
- Heat Pump
Appliances
- Included: Dishwasher, Free-Standing Range, Free-Standing Refrigerator, Microwave, Stainless Steel Appliance(s), Electric Water Heater
- Laundry: Laundry Room
Features
- Quartz, Updated Remodeled, Bathtub With Shower, Double Closet, Closet, Ceiling Fan(s)
- Flooring: Hardwood, Linseed, Wood
- Doors: French Doors
- Windows: Double Pane Windows, Storm Window(s), Vinyl Frames
- Basement: Crawl Space
- Number of fireplaces: 1
- Fireplace features: Wood Burning
Interior area
- Total structure area: 1,086
- Total interior livable area: 1,086 sqft
Property
Parking
- Total spaces: 1
- Parking features: Driveway, On Street, Attached
- Attached garage spaces: 1
- Has uncovered spaces: Yes
Accessibility
- Accessibility features: Garage On Main, Main Floor Bedroom Bath, Minimal Steps, One Level, Accessibility
Features
- Levels: One
- Stories: 1
- Patio & porch: Covered Patio, Patio
- Exterior features: Garden, Raised Beds, Yard
- Fencing: Fenced
Lot
- Size: 10,018 sqft
- Features: Level, On Busline, SqFt 10000 to 14999
Details
- Parcel number: 0185395
- Zoning: R1
Construction
Type & style
- Home type: SingleFamily
- Architectural style: Ranch
- Property subtype: Residential, Single Family Residence
Materials
- Shingle Siding, Wood Siding
- Roof: Composition
Condition
- Updated/Remodeled
- New construction: No
- Year built: 1953
Utilities & green energy
- Gas: Gas
- Sewer: Public Sewer
- Water: Public
Community & neighborhood
Location
- Region: Eugene
- Subdivision: Harlow Neighbors
Other
Other facts
- Listing terms: Cash,Conventional,FHA,VA Loan
- Road surface type: Paved
Price history
| Date | Event | Price |
|---|---|---|
| 6/26/2025 | Sold | $402,000+2.6%$370/sqft |
Source: | ||
| 5/18/2025 | Pending sale | $392,000$361/sqft |
Source: | ||
| 5/16/2025 | Listed for sale | $392,000+53.7%$361/sqft |
Source: | ||
| 5/10/2018 | Sold | $255,000$235/sqft |
Source: | ||
| 4/4/2018 | Pending sale | $255,000$235/sqft |
Source: RE/MAX Integrity #18338146 Report a problem | ||
Public tax history
| Year | Property taxes | Tax assessment |
|---|---|---|
| 2025 | $3,292 +1.3% | $168,948 +3% |
| 2024 | $3,251 +2.6% | $164,028 +3% |
| 2023 | $3,168 +4% | $159,251 +3% |
Find assessor info on the county website
Neighborhood: Harlow
Nearby schools
GreatSchools rating
- 7/10Holt Elementary SchoolGrades: K-5Distance: 0.1 mi
- 3/10Monroe Middle SchoolGrades: 6-8Distance: 0.6 mi
- 6/10Sheldon High SchoolGrades: 9-12Distance: 1.2 mi
Schools provided by the listing agent
- Elementary: Bertha Holt
- Middle: Monroe
- High: Sheldon
Source: RMLS (OR). This data may not be complete. We recommend contacting the local school district to confirm school assignments for this home.

Get pre-qualified for a loan
At Zillow Home Loans, we can pre-qualify you in as little as 5 minutes with no impact to your credit score.An equal housing lender. NMLS #10287.
