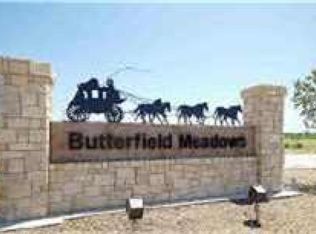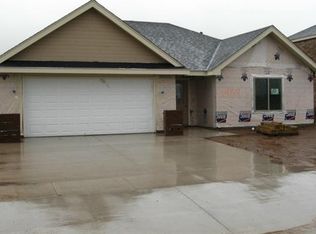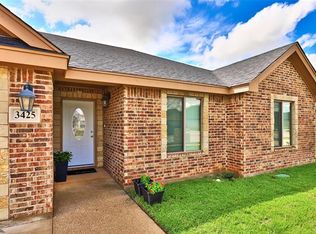Sold
Price Unknown
3417 Firedog Rd, Abilene, TX 79606
3beds
1,941sqft
Single Family Residence
Built in 2014
6,708.24 Square Feet Lot
$305,800 Zestimate®
$--/sqft
$2,824 Estimated rent
Home value
$305,800
$291,000 - $321,000
$2,824/mo
Zestimate® history
Loading...
Owner options
Explore your selling options
What's special
Welcome to your new home in the desirable Butterfield Meadows subdivision! This beautiful 3 bedroom, 2.5 bath brick home has it all. As you walk into the living room with a cozy fireplace, you continue into the dining room and kitchen with granite countertops and stainless steel appliances. Don't forget about that hidden storage area under the stairs that can easily become a playroom for kids! Plus, a half bath is conveniently located near the utility room and entrance into an attached two-car garage. Upstairs, enjoy even more space with a large bonus room perfect as another living area or playroom - plus two bedrooms and full bath! The primary suite has ensuite bathroom with extra-large walk-in closet for all your wardrobe needs.
Head outside where you can relax on your covered patio or entertain family and friends in your fenced-in backyard – this is truly outdoor living at its finest. With so much to offer, don’t miss out on this incredible opportunity - schedule a showing today!
Zillow last checked: 8 hours ago
Listing updated: June 19, 2025 at 05:32pm
Listed by:
Tonya Harbin 0565908,
Real Broker, LLC.
Bought with:
Tina Irias
KW SYNERGY*
Source: NTREIS,MLS#: 20307561
Facts & features
Interior
Bedrooms & bathrooms
- Bedrooms: 3
- Bathrooms: 3
- Full bathrooms: 2
- 1/2 bathrooms: 1
Primary bedroom
- Level: Second
- Dimensions: 17 x 14
Bedroom
- Features: Closet Cabinetry
- Level: Second
- Dimensions: 11 x 13
Bedroom
- Level: Second
- Dimensions: 12 x 12
Primary bathroom
- Level: Second
- Dimensions: 13 x 6
Bathroom
- Level: Second
- Dimensions: 7 x 5
Bonus room
- Level: First
- Dimensions: 13 x 14
Dining room
- Level: First
- Dimensions: 13 x 11
Half bath
- Level: First
- Dimensions: 7 x 4
Kitchen
- Features: Breakfast Bar, Built-in Features, Dual Sinks, Granite Counters
- Level: First
- Dimensions: 12 x 12
Living room
- Level: First
- Dimensions: 18 x 14
Heating
- Central, Electric
Cooling
- Central Air, Electric
Appliances
- Included: Dishwasher, Electric Cooktop, Electric Oven, Disposal, Microwave
Features
- Decorative/Designer Lighting Fixtures, Granite Counters, High Speed Internet, Cable TV, Walk-In Closet(s)
- Flooring: Carpet, Ceramic Tile
- Has basement: No
- Number of fireplaces: 1
- Fireplace features: Electric
Interior area
- Total interior livable area: 1,941 sqft
Property
Parking
- Total spaces: 2
- Parking features: Door-Single
- Attached garage spaces: 2
Features
- Levels: Two
- Stories: 2
- Patio & porch: Covered
- Exterior features: Private Yard
- Pool features: None, Other
- Fencing: Back Yard,Wood
Lot
- Size: 6,708 sqft
Details
- Parcel number: 206886
Construction
Type & style
- Home type: SingleFamily
- Architectural style: Detached
- Property subtype: Single Family Residence
Materials
- Brick, Rock, Stone
- Foundation: Slab
- Roof: Composition
Condition
- Year built: 2014
Utilities & green energy
- Sewer: Public Sewer
- Water: Public
- Utilities for property: Sewer Available, Water Available, Cable Available
Community & neighborhood
Community
- Community features: Curbs
Location
- Region: Abilene
- Subdivision: Butterfield Meadows
Other
Other facts
- Listing terms: Cash,Conventional,FHA,VA Loan
Price history
| Date | Event | Price |
|---|---|---|
| 1/8/2025 | Listing removed | $1,995$1/sqft |
Source: Zillow Rentals Report a problem | ||
| 11/15/2024 | Price change | $1,995-9.1%$1/sqft |
Source: Zillow Rentals Report a problem | ||
| 8/21/2024 | Listed for rent | $2,195$1/sqft |
Source: Zillow Rentals Report a problem | ||
| 5/24/2024 | Listing removed | -- |
Source: Zillow Rentals Report a problem | ||
| 3/8/2024 | Listed for rent | $2,195$1/sqft |
Source: Zillow Rentals Report a problem | ||
Public tax history
| Year | Property taxes | Tax assessment |
|---|---|---|
| 2025 | -- | $309,029 +7.8% |
| 2024 | $6,598 +5.5% | $286,663 +5.7% |
| 2023 | $6,252 -4.5% | $271,218 +5.2% |
Find assessor info on the county website
Neighborhood: Park Central
Nearby schools
GreatSchools rating
- 6/10Bassetti Elementary SchoolGrades: K-5Distance: 0.2 mi
- 4/10Clack Middle SchoolGrades: 6-8Distance: 1.2 mi
- 4/10Cooper High SchoolGrades: 9-12Distance: 2.9 mi
Schools provided by the listing agent
- Elementary: Bassetti
- Middle: Clack
- High: Cooper
- District: Abilene ISD
Source: NTREIS. This data may not be complete. We recommend contacting the local school district to confirm school assignments for this home.


