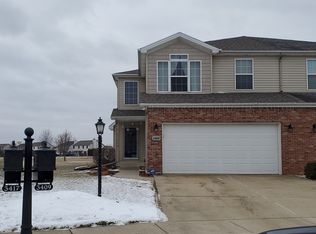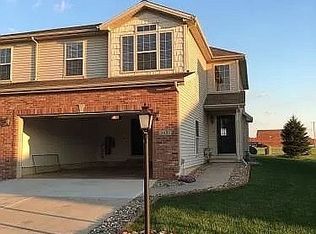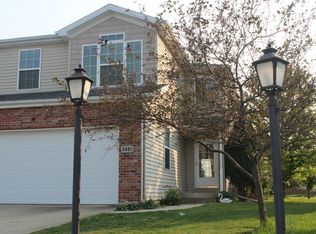Closed
$236,000
3417 Enclave Way, Normal, IL 61761
3beds
2,270sqft
Townhouse, Single Family Residence
Built in 2003
-- sqft lot
$278,500 Zestimate®
$104/sqft
$2,371 Estimated rent
Home value
$278,500
$265,000 - $292,000
$2,371/mo
Zestimate® history
Loading...
Owner options
Explore your selling options
What's special
Discover the perfect blend of comfort, convenience, and tranquility in this captivating 3-bedroom, 2.5-bathroom townhome. Nestled in a peaceful neighborhood, this home boasts a range of features that are sure to capture your heart. Key perks and features include; no backyard neighbors/ park setting: Imagine waking up to stunning views of a lush park and open field every day. This townhome offers the rare privilege of no backyard neighbors, allowing you to relish the serenity and privacy of your own green oasis. 2-Story Living Room: As you step inside, you'll be welcomed by a bright and airy 2-story living room with brand new carpeting. The open layout creates an inviting space for relaxation and entertaining. Spacious Eat-In Kitchen: The kitchen is charming and functional, featuring a breakfast bar, abundant cabinet and counter space, and stainless appliances. It's a perfect spot for enjoying meals with family and friends. Private Patio/Backyard: Escape to your private patio and backyard through the sliding door from the kitchen. Whether you're sipping morning coffee or hosting a barbecue, this outdoor space is designed for your enjoyment and leisure. Unfinished Basement with Potential: The unfinished basement offers endless possibilities. It includes an egress window and a bathroom rough-in, making it the ideal canvas for creating additional living space, a home gym, or a playroom. Convenient Location: This townhome is ideally located near schools, shopping centers, dining options, and recreational facilities. This townhome is more than a house; it's a place where cherished memories are made. Don't miss the chance to make it your own!
Zillow last checked: 8 hours ago
Listing updated: September 28, 2023 at 10:22am
Listing courtesy of:
Jaiden Snodgrass 309-706-8610,
RE/MAX Rising
Bought with:
Daniel Carcasson
RE/MAX Rising
Source: MRED as distributed by MLS GRID,MLS#: 11841831
Facts & features
Interior
Bedrooms & bathrooms
- Bedrooms: 3
- Bathrooms: 3
- Full bathrooms: 2
- 1/2 bathrooms: 1
Primary bedroom
- Features: Flooring (Carpet), Bathroom (Full)
- Level: Second
- Area: 208 Square Feet
- Dimensions: 16X13
Bedroom 2
- Features: Flooring (Carpet)
- Level: Second
- Area: 120 Square Feet
- Dimensions: 10X12
Bedroom 3
- Features: Flooring (Carpet)
- Level: Second
- Area: 120 Square Feet
- Dimensions: 10X12
Dining room
- Features: Flooring (Ceramic Tile)
- Level: Main
- Area: 132 Square Feet
- Dimensions: 12X11
Kitchen
- Features: Kitchen (Eating Area-Table Space, Pantry-Closet), Flooring (Ceramic Tile)
- Level: Main
- Area: 108 Square Feet
- Dimensions: 9X12
Living room
- Features: Flooring (Carpet), Window Treatments (Blinds, Double Pane Windows, Curtains/Drapes, Screens)
- Level: Main
- Area: 286 Square Feet
- Dimensions: 22X13
Heating
- Forced Air, Natural Gas
Cooling
- Central Air
Appliances
- Included: Dishwasher, Refrigerator, Range
- Laundry: Gas Dryer Hookup, Electric Dryer Hookup
Features
- Cathedral Ceiling(s), Walk-In Closet(s), Pantry
- Flooring: Carpet
- Windows: Drapes
- Basement: Unfinished,Bath/Stubbed,Egress Window,Full
- Number of fireplaces: 1
- Fireplace features: Attached Fireplace Doors/Screen, Gas Log, Living Room
Interior area
- Total structure area: 2,270
- Total interior livable area: 2,270 sqft
- Finished area below ground: 0
Property
Parking
- Total spaces: 2
- Parking features: Concrete, Garage Door Opener, On Site, Garage Owned, Attached, Garage
- Attached garage spaces: 2
- Has uncovered spaces: Yes
Accessibility
- Accessibility features: No Disability Access
Features
- Patio & porch: Patio
Lot
- Dimensions: 74X146X27X119
- Features: Landscaped
Details
- Parcel number: 1424280006
- Special conditions: None
- Other equipment: Ceiling Fan(s)
Construction
Type & style
- Home type: Townhouse
- Property subtype: Townhouse, Single Family Residence
Materials
- Vinyl Siding, Brick
- Foundation: Concrete Perimeter
- Roof: Asphalt
Condition
- New construction: No
- Year built: 2003
Utilities & green energy
- Sewer: Public Sewer
- Water: Public
Community & neighborhood
Location
- Region: Normal
- Subdivision: Eagles Landing
HOA & financial
HOA
- Has HOA: Yes
- HOA fee: $25 monthly
- Services included: None
Other
Other facts
- Listing terms: Conventional
- Ownership: Fee Simple w/ HO Assn.
Price history
| Date | Event | Price |
|---|---|---|
| 9/28/2023 | Sold | $236,000-8.9%$104/sqft |
Source: | ||
| 8/31/2023 | Pending sale | $259,000$114/sqft |
Source: | ||
| 8/22/2023 | Listed for sale | $259,000+59.9%$114/sqft |
Source: | ||
| 7/13/2005 | Sold | $162,000+7.6%$71/sqft |
Source: Public Record | ||
| 8/7/2003 | Sold | $150,500$66/sqft |
Source: Agent Provided | ||
Public tax history
| Year | Property taxes | Tax assessment |
|---|---|---|
| 2023 | $5,055 +6.6% | $65,058 +10.7% |
| 2022 | $4,741 +4.2% | $58,775 +6% |
| 2021 | $4,548 | $55,453 +1.1% |
Find assessor info on the county website
Neighborhood: 61761
Nearby schools
GreatSchools rating
- 9/10Grove Elementary SchoolGrades: K-5Distance: 0.1 mi
- 5/10Chiddix Jr High SchoolGrades: 6-8Distance: 3.1 mi
- 8/10Normal Community High SchoolGrades: 9-12Distance: 0.7 mi
Schools provided by the listing agent
- Elementary: Grove Elementary
- Middle: Chiddix Jr High
- High: Normal Community High School
- District: 5
Source: MRED as distributed by MLS GRID. This data may not be complete. We recommend contacting the local school district to confirm school assignments for this home.

Get pre-qualified for a loan
At Zillow Home Loans, we can pre-qualify you in as little as 5 minutes with no impact to your credit score.An equal housing lender. NMLS #10287.


