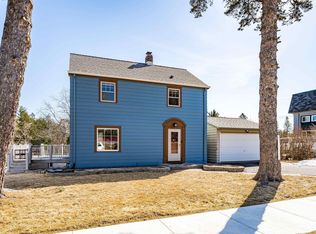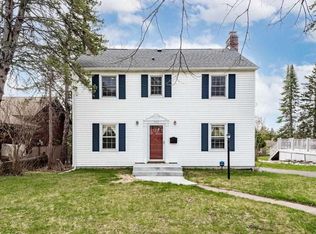Sold for $585,000 on 11/20/24
Street View
$585,000
3417 E 4th St, Duluth, MN 55804
4beds
3,093sqft
Single Family Residence
Built in 1941
0.32 Acres Lot
$624,600 Zestimate®
$189/sqft
$4,974 Estimated rent
Home value
$624,600
$575,000 - $675,000
$4,974/mo
Zestimate® history
Loading...
Owner options
Explore your selling options
What's special
Stunning curb appeal with unique quality throughout, this 4-bedroom, 4 bathroom home brings a modern flare to the heart of the Congdon neighborhood. Upon entering the high vaulted ceilings and natural light will welcome you into the living room. The main floor offers an open kitchen which includes an eat-in breakfast nook, formal dining room, two bedrooms, multiple bathrooms and main floor laundry. The upper level features the primary bedroom with private bathroom and a lofted seating area. The basement offers an oversized rec room, bedroom, bathroom and a roughed-in sauna ready for the new owner’s personal touch. A secondary basement is home to extra storage and the attached one stall garage. The exterior allows for a picturesque escape featuring well-mannered landscaping, private deck, storage shed and hot tub. This home is conveniently located close to schools, parks, trails that will take you to the Lakewalk and Lake Superior.
Zillow last checked: 8 hours ago
Listing updated: May 05, 2025 at 05:23pm
Listed by:
Whitney L Kucza 218-259-7110,
Move it Real Estate Group/Lakehomes.com
Bought with:
Dan Buetow, MN 40780118 WI 96424-94
RE/MAX Results
Source: Lake Superior Area Realtors,MLS#: 6116386
Facts & features
Interior
Bedrooms & bathrooms
- Bedrooms: 4
- Bathrooms: 4
- Full bathrooms: 1
- 3/4 bathrooms: 2
- 1/2 bathrooms: 1
- Main level bedrooms: 1
Primary bedroom
- Level: Upper
- Area: 272 Square Feet
- Dimensions: 16 x 17
Bedroom
- Level: Lower
- Area: 150 Square Feet
- Dimensions: 15 x 10
Bedroom
- Level: Main
- Area: 108 Square Feet
- Dimensions: 9 x 12
Bedroom
- Level: Main
- Area: 150 Square Feet
- Dimensions: 15 x 10
Dining room
- Level: Main
- Area: 221 Square Feet
- Dimensions: 13 x 17
Family room
- Level: Lower
- Area: 260 Square Feet
- Dimensions: 20 x 13
Kitchen
- Level: Main
- Area: 198 Square Feet
- Dimensions: 9 x 22
Laundry
- Level: Main
- Area: 56 Square Feet
- Dimensions: 7 x 8
Living room
- Level: Main
- Area: 300 Square Feet
- Dimensions: 20 x 15
Loft
- Level: Upper
- Area: 98 Square Feet
- Dimensions: 7 x 14
Sauna
- Level: Lower
- Area: 56 Square Feet
- Dimensions: 8 x 7
Utility room
- Level: Lower
- Area: 345 Square Feet
- Dimensions: 15 x 23
Heating
- Baseboard, Fireplace(s), Forced Air, Natural Gas
Cooling
- Central Air
Appliances
- Included: Furnace Humidifier, Water Heater-Gas, Dishwasher, Disposal, Dryer, Exhaust Fan, Microwave, Range, Refrigerator, Washer
- Laundry: Main Level
Features
- Ceiling Fan(s), Eat In Kitchen, Vaulted Ceiling(s)
- Flooring: Hardwood Floors
- Basement: Full,Finished,Bedrooms,Family/Rec Room,Utility Room
- Number of fireplaces: 2
- Fireplace features: Gas
Interior area
- Total interior livable area: 3,093 sqft
- Finished area above ground: 2,380
- Finished area below ground: 713
Property
Parking
- Total spaces: 1
- Parking features: Concrete, Tuckunder
- Attached garage spaces: 1
Features
- Patio & porch: Deck
- Exterior features: Hot Tub
- Fencing: Invisible
Lot
- Size: 0.32 Acres
- Dimensions: 100 x 140
- Features: Corner Lot, Landscaped
Details
- Additional structures: Storage Shed
- Parcel number: 010073001110
Construction
Type & style
- Home type: SingleFamily
- Architectural style: Traditional
- Property subtype: Single Family Residence
Materials
- Steel Siding, Concrete Block, Poured Concrete, Timber/Post & Beam
- Foundation: Concrete Perimeter
- Roof: Asphalt Shingle
Condition
- Year built: 1941
Utilities & green energy
- Electric: Minnesota Power
- Sewer: Public Sewer
- Water: Public
- Utilities for property: Fiber Optic
Community & neighborhood
Location
- Region: Duluth
Other
Other facts
- Listing terms: Cash,Conventional
- Road surface type: Paved
Price history
| Date | Event | Price |
|---|---|---|
| 11/20/2024 | Sold | $585,000-6.4%$189/sqft |
Source: | ||
| 10/14/2024 | Pending sale | $625,000$202/sqft |
Source: | ||
| 10/4/2024 | Listed for sale | $625,000+443.5%$202/sqft |
Source: | ||
| 5/11/2001 | Sold | $115,000$37/sqft |
Source: | ||
Public tax history
| Year | Property taxes | Tax assessment |
|---|---|---|
| 2024 | $5,254 +1.9% | $425,100 +13.5% |
| 2023 | $5,154 +8.6% | $374,500 +7.4% |
| 2022 | $4,748 -0.8% | $348,600 +17.4% |
Find assessor info on the county website
Neighborhood: Congdon Park
Nearby schools
GreatSchools rating
- 8/10Congdon Park Elementary SchoolGrades: K-5Distance: 0.4 mi
- 7/10Ordean East Middle SchoolGrades: 6-8Distance: 0.5 mi
- 10/10East Senior High SchoolGrades: 9-12Distance: 0.8 mi

Get pre-qualified for a loan
At Zillow Home Loans, we can pre-qualify you in as little as 5 minutes with no impact to your credit score.An equal housing lender. NMLS #10287.
Sell for more on Zillow
Get a free Zillow Showcase℠ listing and you could sell for .
$624,600
2% more+ $12,492
With Zillow Showcase(estimated)
$637,092
