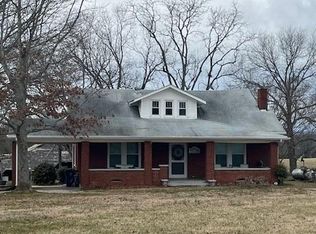Closed
$175,000
3417 Crowder Ridge Rd, Shelby, NC 28150
2beds
1,827sqft
Single Family Residence
Built in 1948
1.5 Acres Lot
$205,300 Zestimate®
$96/sqft
$1,106 Estimated rent
Home value
$205,300
$172,000 - $236,000
$1,106/mo
Zestimate® history
Loading...
Owner options
Explore your selling options
What's special
Experience country living at its finest in this charming 1940s bungalow with a unique rounded front door. Step inside to find a cozy dining room on your right and a spacious family room on your left, filled with natural light from numerous windows that connect the indoors with the outdoors. This home features 2BR and 1BA on the main floor, offering over 1,100 square feet of living space. The finished attic provides additional flex space (not included in the sf), enhancing the home's functionality. Significant updates were made in 2013-14, including structural foundation work, new electrical & plumbing systems, a central forced air/heat pump, and an encapsulated crawlspace equipped with French drain and sump pump. All kitchen appliances included with the sale. SOLD AS IS.
Professional photographs and measurements will be added to the listing soon. Please note that the home is currently tenant-occupied. Do not stop by or walk the premises. Showings will begin on March 24, 2025.
Zillow last checked: 8 hours ago
Listing updated: May 15, 2025 at 02:39pm
Listing Provided by:
Kimberly Wyont kimberlywyontrealtor@gmail.com,
Premier South
Bought with:
Mary Padgett
Keller Williams Ballantyne Area
Source: Canopy MLS as distributed by MLS GRID,MLS#: 4229224
Facts & features
Interior
Bedrooms & bathrooms
- Bedrooms: 2
- Bathrooms: 1
- Full bathrooms: 1
- Main level bedrooms: 2
Primary bedroom
- Level: Main
Bonus room
- Features: Attic Finished, Attic Stairs Fixed
- Level: Upper
Heating
- Heat Pump
Cooling
- Heat Pump
Appliances
- Included: Dishwasher, Electric Range, Electric Water Heater, Microwave, Refrigerator
- Laundry: Mud Room, Laundry Room, Sink
Features
- Flooring: Vinyl
- Has basement: No
- Attic: Finished,Permanent Stairs
Interior area
- Total structure area: 1,827
- Total interior livable area: 1,827 sqft
- Finished area above ground: 1,827
- Finished area below ground: 0
Property
Parking
- Total spaces: 1
- Parking features: Attached Carport, Driveway
- Carport spaces: 1
- Has uncovered spaces: Yes
Features
- Levels: One
- Stories: 1
- Patio & porch: Enclosed, Porch, Side Porch
Lot
- Size: 1.50 Acres
- Features: Rolling Slope, Wooded
Details
- Parcel number: 33780
- Zoning: Res
- Special conditions: Standard
Construction
Type & style
- Home type: SingleFamily
- Property subtype: Single Family Residence
Materials
- Aluminum, Wood
- Foundation: Crawl Space
- Roof: Composition
Condition
- New construction: No
- Year built: 1948
Utilities & green energy
- Sewer: Private Sewer
- Water: County Water
Community & neighborhood
Security
- Security features: Carbon Monoxide Detector(s), Smoke Detector(s)
Location
- Region: Shelby
- Subdivision: None
Other
Other facts
- Listing terms: Cash,Conventional,USDA Loan,VA Loan
- Road surface type: Gravel, Paved
Price history
| Date | Event | Price |
|---|---|---|
| 5/14/2025 | Sold | $175,000-2.7%$96/sqft |
Source: | ||
| 3/13/2025 | Pending sale | $179,900$98/sqft |
Source: | ||
Public tax history
| Year | Property taxes | Tax assessment |
|---|---|---|
| 2025 | $934 +54% | $147,114 +100% |
| 2024 | $607 | $73,558 |
| 2023 | $607 | $73,558 |
Find assessor info on the county website
Neighborhood: 28150
Nearby schools
GreatSchools rating
- 7/10Union ElementaryGrades: PK-5Distance: 2.8 mi
- 4/10Burns MiddleGrades: 6-8Distance: 7.6 mi
- 3/10Burns High SchoolGrades: 9-12Distance: 7.8 mi
Schools provided by the listing agent
- Elementary: Union
- Middle: Burns Middle
- High: Burns
Source: Canopy MLS as distributed by MLS GRID. This data may not be complete. We recommend contacting the local school district to confirm school assignments for this home.
Get a cash offer in 3 minutes
Find out how much your home could sell for in as little as 3 minutes with a no-obligation cash offer.
Estimated market value$205,300
Get a cash offer in 3 minutes
Find out how much your home could sell for in as little as 3 minutes with a no-obligation cash offer.
Estimated market value
$205,300
