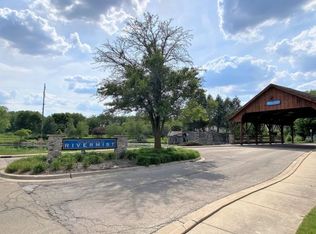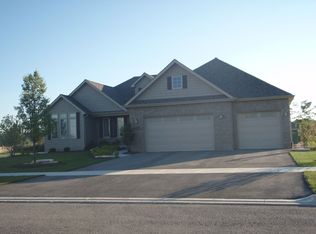THIS HOME WILL WOW YOU FROM THE MOMENT YOU ARRIVE! CUSTOM-BUILT WITH SO MUCH TO OFFER! Crown molding, tray ceilings, gleaming hardwood floors, abundant windows with transoms, and white trim and doors throughout! Surrounded by abundant landscaping, this beautiful 4 bedroom, 3.5 bath ranch home has fantastic curb appeal! Stroll up to the covered front porch and step inside the welcoming foyer open to the living area. The separate dining room is adorned with double crown molding, and columns separating it from the spacious living room with a lovely gas log fireplace surrounded by a custom-built mantel, cabinetry and shelving! Hickory cabinetry, granite, brick backsplash, and all stainless steel appliances add to this wonderful kitchen. Create your favorites and then relax in the breakfast room. Private bedroom suite with tray ceiling, walk-in-closet, and additional closet connecting to the private bathroom, which has a separate shower, whirlpool tub, vanity with double sinks, and water closet. There are two additional bedrooms with closets, ceiling fans with lights, and a full bath with a tub/shower. Also on the main level you will find the laundry room with wash sink and cabinetry and a 1/2 bath conveniently located close to the 3.5 garage with an extended 3rd bay! The basement has two rooms of good storage space and is finished with an additional recreation room (the pool table can stay), family room, exercise room, another full bath, and two-room bedroom with closet. The home has abundant windows and glass doors, and the backyard can be accessed from the breakfast room, living room and bedroom suite! Through these doors you will find your tranquil private oasis totally fenced-in with gorgeous landscaping, a spacious 700 sq. ft. deck, which is partially covered, a pergola, and hot tub! You will feel like you are on vacation every day! Relax, reach for your favorite book and beverage and take it all in! Be ready to fall in love and make this home your own! It's ready for you! Freshly painted interior, exterior, and deck (2019), repainted fence (2020), dishwasher (2019), refrigerator (approx. 5 years old), and washer and dryer (2013). Wired for Ethernet in every room, and the garage has its own 100 AMP service. Two 200 AMP service panels in house. Much thought and design was put into this home and the builder once said it was a Florida plan. Don't miss this one!
This property is off market, which means it's not currently listed for sale or rent on Zillow. This may be different from what's available on other websites or public sources.


