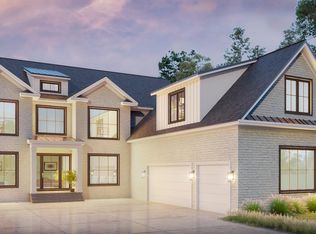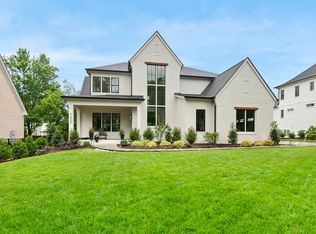A rare ITB find! 1st floor master suite, 2 office/studies, 3 car side entry garage, poured concrete walkout basement, expansive lower rec area, five bedrooms, and large unfinished areas for future expansion. Custom designed trim feature throughout. This home absolutely has it all!!
This property is off market, which means it's not currently listed for sale or rent on Zillow. This may be different from what's available on other websites or public sources.

