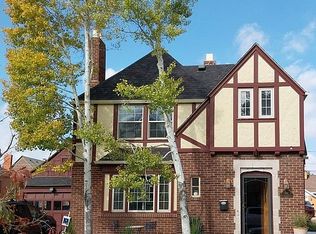Sold on 02/07/25
Price Unknown
3417 Capitol Ave, Cheyenne, WY 82001
4beds
2,728sqft
City Residential, Residential
Built in 1930
5,227.2 Square Feet Lot
$356,300 Zestimate®
$--/sqft
$2,245 Estimated rent
Home value
$356,300
$338,000 - $378,000
$2,245/mo
Zestimate® history
Loading...
Owner options
Explore your selling options
What's special
Charming 4 bedroom 3 bathroom Tudor-style home placed perfectly in the heavily sought after Avenues neighborhood. Enter through the front door to hardwood floors throughout the family room, separate dining room connected to the kitchen and main level bedrooms. Continue up the stairs to the Primary bedroom with bathroom and an additional bedroom with study/closet area. This property offers ample storage space and an extra den/office in the basement. With a spacious covered patio in the backyard, and a 1 car attached garage, this home has everything you would want. Don't hesitate and make this property yours.
Zillow last checked: 8 hours ago
Listing updated: February 07, 2025 at 02:57pm
Listed by:
Ryan Warner 307-286-9287,
Peak Properties, LLC
Bought with:
Tanya Keller
Coldwell Banker, The Property Exchange
Source: Cheyenne BOR,MLS#: 95035
Facts & features
Interior
Bedrooms & bathrooms
- Bedrooms: 4
- Bathrooms: 3
- Full bathrooms: 1
- 3/4 bathrooms: 2
- Main level bathrooms: 1
Primary bedroom
- Level: Upper
- Area: 216
- Dimensions: 18 x 12
Bedroom 2
- Level: Upper
- Area: 144
- Dimensions: 12 x 12
Bedroom 3
- Level: Main
- Area: 110
- Dimensions: 11 x 10
Bedroom 4
- Level: Main
- Area: 110
- Dimensions: 11 x 10
Bathroom 1
- Features: Full
- Level: Main
Bathroom 2
- Features: 3/4
- Level: Upper
Bathroom 3
- Features: 3/4
- Level: Basement
Dining room
- Level: Main
- Area: 140
- Dimensions: 14 x 10
Family room
- Level: Basement
- Area: 308
- Dimensions: 28 x 11
Kitchen
- Level: Main
- Area: 112
- Dimensions: 14 x 8
Living room
- Level: Main
- Area: 252
- Dimensions: 18 x 14
Basement
- Area: 1080
Heating
- Hot Water, Natural Gas
Cooling
- None
Appliances
- Included: Dishwasher, Disposal, Dryer, Microwave, Range, Refrigerator, Washer
- Laundry: In Basement
Features
- Den/Study/Office, Pantry, Separate Dining
- Flooring: Hardwood, Laminate
- Doors: Storm Door(s)
- Basement: Interior Entry,Partially Finished
- Number of fireplaces: 2
- Fireplace features: Two, Gas
Interior area
- Total structure area: 2,728
- Total interior livable area: 2,728 sqft
- Finished area above ground: 1,648
Property
Parking
- Total spaces: 1
- Parking features: 1 Car Attached, Alley Access
- Attached garage spaces: 1
Accessibility
- Accessibility features: None
Features
- Levels: Two
- Stories: 2
- Patio & porch: Patio, Covered Patio
- Exterior features: Enclosed Sunroom-no heat
- Fencing: Back Yard
Lot
- Size: 5,227 sqft
- Dimensions: 5170
- Features: Front Yard Sod/Grass, Backyard Sod/Grass
Details
- Parcel number: 14663035000600
- Special conditions: Arms Length Sale
Construction
Type & style
- Home type: SingleFamily
- Property subtype: City Residential, Residential
Materials
- Brick
- Foundation: Basement
- Roof: Composition/Asphalt
Condition
- New construction: No
- Year built: 1930
Utilities & green energy
- Electric: Black Hills Energy
- Gas: Black Hills Energy
- Sewer: City Sewer
- Water: Well
- Utilities for property: Cable Connected
Community & neighborhood
Location
- Region: Cheyenne
- Subdivision: Moore Haven Hts
Other
Other facts
- Listing agreement: N
- Listing terms: Cash,Conventional,FHA,VA Loan
Price history
| Date | Event | Price |
|---|---|---|
| 2/7/2025 | Sold | -- |
Source: | ||
| 1/9/2025 | Pending sale | $390,000$143/sqft |
Source: | ||
| 12/30/2024 | Price change | $390,000-6%$143/sqft |
Source: | ||
| 12/10/2024 | Listed for sale | $415,000$152/sqft |
Source: | ||
| 11/12/2024 | Pending sale | $415,000$152/sqft |
Source: | ||
Public tax history
| Year | Property taxes | Tax assessment |
|---|---|---|
| 2024 | $2,815 -6.5% | $39,808 -6.5% |
| 2023 | $3,009 +10.6% | $42,557 +12.9% |
| 2022 | $2,722 +18.2% | $37,709 +18.5% |
Find assessor info on the county website
Neighborhood: 82001
Nearby schools
GreatSchools rating
- 6/10Miller Elementary SchoolGrades: 4-6Distance: 0.3 mi
- 6/10McCormick Junior High SchoolGrades: 7-8Distance: 2 mi
- 7/10Central High SchoolGrades: 9-12Distance: 1.8 mi
