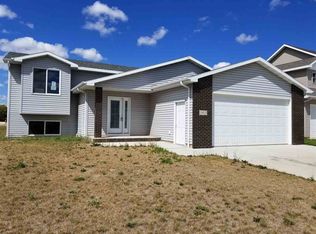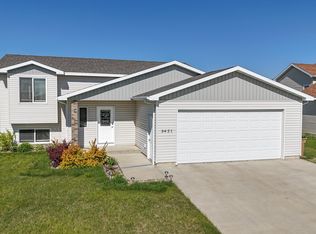Here is the home you've been waiting for! Location, layout and quality! Enter from your front porch into open concept main floor with 9 foot ceilings. Kitchen contains alder cabinets, walk in pantry, stainless steel appliances and granite island. Sliding door in dining area accesses rear deck and fenced yard, complete with 8x12 shed and auxiliary poured concrete parking pad. Find walk in closets in all bedrooms. Versatile bonus room above garage provides the extra space you need for play, exercise, den, or hobby room. Your four stall garage is insulated and sheet rocked. Basement is partially sheet rocked and has egress window. It could easily be finished to add value and living space. Quality is evident in every area of this home, built by local builder, Future Builders. Call your agent today!
This property is off market, which means it's not currently listed for sale or rent on Zillow. This may be different from what's available on other websites or public sources.


