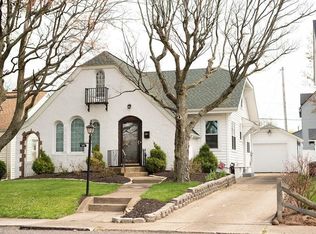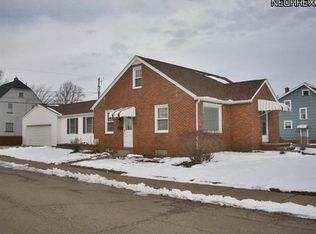Sold for $145,800
$145,800
3417 4th St NW, Canton, OH 44708
3beds
1,680sqft
Single Family Residence
Built in 1928
3,868.13 Square Feet Lot
$153,800 Zestimate®
$87/sqft
$1,294 Estimated rent
Home value
$153,800
$140,000 - $166,000
$1,294/mo
Zestimate® history
Loading...
Owner options
Explore your selling options
What's special
Welcome to 3417 4th St; a move-in ready three bedroom home with lots of character and updates! With new carpet and vinyl flooring throughout (2023), fresh paint (2023), stained glass features, hardwood flooring in the bedrooms, bonus rooms on the third floor (perfect for storage or whatever you might need an extra room, or two, for), and a two car garage, this home is anxiously awaiting its new owner to make it their own! Call your favorite agent for a private showing today!
Zillow last checked: 8 hours ago
Listing updated: October 26, 2023 at 10:02am
Listing Provided by:
Greg Stearn sales@teamstearn.com(330)418-1212,
RE/MAX Trends Realty,
Danielle Brown 330-329-1691,
RE/MAX Trends Realty
Bought with:
Valerie J Evans Coontz, 427189
Berkshire Hathaway HomeServices Stouffer Realty
Source: MLS Now,MLS#: 4489539 Originating MLS: Stark Trumbull Area REALTORS
Originating MLS: Stark Trumbull Area REALTORS
Facts & features
Interior
Bedrooms & bathrooms
- Bedrooms: 3
- Bathrooms: 2
- Full bathrooms: 1
- 1/2 bathrooms: 1
Bedroom
- Description: Flooring: Wood
- Level: Second
- Dimensions: 13.00 x 11.00
Bedroom
- Description: Flooring: Wood
- Level: Second
- Dimensions: 11.00 x 9.00
Bedroom
- Description: Flooring: Wood
- Level: Second
- Dimensions: 11.00 x 10.00
Bathroom
- Level: Basement
Bathroom
- Level: Second
- Dimensions: 7.00 x 5.00
Dining room
- Description: Flooring: Luxury Vinyl Tile
- Level: First
- Dimensions: 11.00 x 12.00
Kitchen
- Description: Flooring: Luxury Vinyl Tile
- Level: First
- Dimensions: 12.00 x 10.00
Living room
- Description: Flooring: Carpet
- Features: Fireplace
- Level: First
- Dimensions: 23.00 x 11.00
Other
- Description: Flooring: Carpet
- Level: Third
- Dimensions: 12.00 x 11.00
Other
- Description: Flooring: Carpet
- Level: Third
- Dimensions: 10.00 x 11.00
Heating
- Forced Air, Fireplace(s), Gas
Cooling
- Central Air
Appliances
- Included: Dishwasher, Range, Refrigerator
Features
- Basement: Full,Unfinished
- Number of fireplaces: 1
Interior area
- Total structure area: 1,680
- Total interior livable area: 1,680 sqft
- Finished area above ground: 1,680
Property
Parking
- Total spaces: 2
- Parking features: Detached, Garage, Paved
- Garage spaces: 2
Features
- Levels: Three Or More
- Stories: 3
Lot
- Size: 3,868 sqft
Details
- Parcel number: 00209926
Construction
Type & style
- Home type: SingleFamily
- Architectural style: Colonial
- Property subtype: Single Family Residence
Materials
- Vinyl Siding
- Roof: Asphalt,Fiberglass
Condition
- Year built: 1928
Utilities & green energy
- Water: Public
Community & neighborhood
Location
- Region: Canton
- Subdivision: Canton
Other
Other facts
- Listing terms: Cash,Conventional,FHA,VA Loan
Price history
| Date | Event | Price |
|---|---|---|
| 10/26/2023 | Sold | $145,800+4.1%$87/sqft |
Source: | ||
| 10/1/2023 | Pending sale | $140,000$83/sqft |
Source: | ||
| 10/1/2023 | Listed for sale | $140,000$83/sqft |
Source: | ||
| 9/16/2023 | Contingent | $140,000$83/sqft |
Source: | ||
| 9/13/2023 | Listed for sale | $140,000+253.5%$83/sqft |
Source: | ||
Public tax history
| Year | Property taxes | Tax assessment |
|---|---|---|
| 2024 | $1,399 -15.8% | $32,760 +20.1% |
| 2023 | $1,663 +2.7% | $27,270 |
| 2022 | $1,619 -1% | $27,270 |
Find assessor info on the county website
Neighborhood: Harter Heights
Nearby schools
GreatSchools rating
- 2/10Harter Elementary SchoolGrades: PK-3Distance: 0.2 mi
- NALehman Middle SchoolGrades: 6-8Distance: 0.8 mi
- 3/10Mckinley High SchoolGrades: 9-12Distance: 1.3 mi
Schools provided by the listing agent
- District: Canton CSD - 7602
Source: MLS Now. This data may not be complete. We recommend contacting the local school district to confirm school assignments for this home.
Get a cash offer in 3 minutes
Find out how much your home could sell for in as little as 3 minutes with a no-obligation cash offer.
Estimated market value$153,800
Get a cash offer in 3 minutes
Find out how much your home could sell for in as little as 3 minutes with a no-obligation cash offer.
Estimated market value
$153,800

