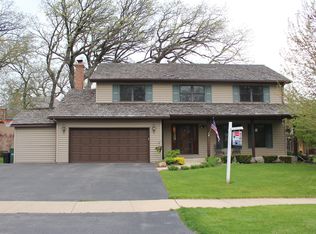Closed
$480,000
34167 N Homestead Rd, Gurnee, IL 60031
4beds
2,404sqft
Single Family Residence
Built in 1988
8,921.09 Square Feet Lot
$495,600 Zestimate®
$200/sqft
$3,425 Estimated rent
Home value
$495,600
$451,000 - $545,000
$3,425/mo
Zestimate® history
Loading...
Owner options
Explore your selling options
What's special
What a wonderfully unique home! Stunning! Nothing like it on the market! 4 bedrooms INCLUDING the one in the basement with a brand new ensuite bath!! 3 1/2 total baths! Heated 3 car garage w/ epoxy flooring & EV charger! Amazing updated kitchen completely open to the family room. Stainless steel and Quartz! Brand new Refrigerator! Fabulous wood molding accents throughout this home. Updated baths! Primary bedroom w/ 2 walk in closets and luxury bath! Full finished basement with built in huge screen TV! Brand new carpet on 2nd level and basement! 2 Fireplaces! Fresh paint! Hardwood on the main level! The MOST AMAZING Trex deck with built in hot tub! Invisible fence for your pet! So incredible!
Zillow last checked: 8 hours ago
Listing updated: June 08, 2025 at 01:02am
Listing courtesy of:
Laura Reilly, CSC 847-738-0408,
Baird & Warner
Bought with:
Jacqueline Casino
Redfin Corporation
Source: MRED as distributed by MLS GRID,MLS#: 12352925
Facts & features
Interior
Bedrooms & bathrooms
- Bedrooms: 4
- Bathrooms: 4
- Full bathrooms: 3
- 1/2 bathrooms: 1
Primary bedroom
- Features: Flooring (Carpet), Bathroom (Full)
- Level: Second
- Area: 286 Square Feet
- Dimensions: 22X13
Bedroom 2
- Features: Flooring (Carpet)
- Level: Second
- Area: 192 Square Feet
- Dimensions: 16X12
Bedroom 3
- Features: Flooring (Carpet)
- Level: Second
- Area: 168 Square Feet
- Dimensions: 14X12
Bedroom 4
- Level: Basement
- Area: 121 Square Feet
- Dimensions: 11X11
Dining room
- Features: Flooring (Carpet)
- Level: Main
- Area: 132 Square Feet
- Dimensions: 12X11
Family room
- Features: Flooring (Hardwood)
- Level: Main
- Area: 306 Square Feet
- Dimensions: 18X17
Kitchen
- Features: Kitchen (Eating Area-Breakfast Bar, Eating Area-Table Space), Flooring (Hardwood)
- Level: Main
- Area: 117 Square Feet
- Dimensions: 13X9
Laundry
- Features: Flooring (Other)
- Level: Basement
- Area: 180 Square Feet
- Dimensions: 15X12
Living room
- Features: Flooring (Carpet)
- Level: Main
- Area: 240 Square Feet
- Dimensions: 16X15
Recreation room
- Features: Flooring (Carpet)
- Level: Basement
- Area: 625 Square Feet
- Dimensions: 25X25
Heating
- Natural Gas, Forced Air
Cooling
- Central Air
Appliances
- Included: Range, Microwave, Dishwasher, Refrigerator, Washer, Dryer, Disposal
Features
- Cathedral Ceiling(s)
- Flooring: Hardwood
- Basement: Finished,Full
- Number of fireplaces: 2
- Fireplace features: Gas Starter, Family Room, Living Room
Interior area
- Total structure area: 3,304
- Total interior livable area: 2,404 sqft
- Finished area below ground: 900
Property
Parking
- Total spaces: 3
- Parking features: Asphalt, Garage Door Opener, Heated Garage, On Site, Garage Owned, Attached, Garage
- Attached garage spaces: 3
- Has uncovered spaces: Yes
Accessibility
- Accessibility features: No Disability Access
Features
- Stories: 2
Lot
- Size: 8,921 sqft
- Dimensions: 75 X 132 X 79 X 106
Details
- Parcel number: 07203010510000
- Special conditions: None
Construction
Type & style
- Home type: SingleFamily
- Property subtype: Single Family Residence
Materials
- Cedar
- Foundation: Concrete Perimeter
- Roof: Shake
Condition
- New construction: No
- Year built: 1988
Details
- Builder model: CUSTOM
Utilities & green energy
- Sewer: Public Sewer
- Water: Public
Community & neighborhood
Community
- Community features: Park
Location
- Region: Gurnee
- Subdivision: Country Towne
HOA & financial
HOA
- Has HOA: Yes
- HOA fee: $135 annually
- Services included: Insurance
Other
Other facts
- Listing terms: Conventional
- Ownership: Fee Simple
Price history
| Date | Event | Price |
|---|---|---|
| 6/6/2025 | Sold | $480,000+3.2%$200/sqft |
Source: | ||
| 5/5/2025 | Contingent | $465,000$193/sqft |
Source: | ||
| 5/1/2025 | Listed for sale | $465,000$193/sqft |
Source: | ||
| 4/21/2025 | Contingent | $465,000$193/sqft |
Source: | ||
| 4/18/2025 | Listed for sale | $465,000+78.2%$193/sqft |
Source: | ||
Public tax history
| Year | Property taxes | Tax assessment |
|---|---|---|
| 2023 | $10,503 +3.8% | $127,781 +7.7% |
| 2022 | $10,123 +10.6% | $118,634 +9.9% |
| 2021 | $9,156 +4% | $107,963 +6.8% |
Find assessor info on the county website
Neighborhood: 60031
Nearby schools
GreatSchools rating
- NAWoodland Primary SchoolGrades: PK-KDistance: 0.4 mi
- 4/10Woodland Middle SchoolGrades: 6-8Distance: 0.5 mi
- 8/10Warren Township High SchoolGrades: 9-12Distance: 0.3 mi
Schools provided by the listing agent
- Elementary: Woodland Elementary School
- Middle: Woodland Middle School
- High: Warren Township High School
- District: 50
Source: MRED as distributed by MLS GRID. This data may not be complete. We recommend contacting the local school district to confirm school assignments for this home.

Get pre-qualified for a loan
At Zillow Home Loans, we can pre-qualify you in as little as 5 minutes with no impact to your credit score.An equal housing lender. NMLS #10287.
