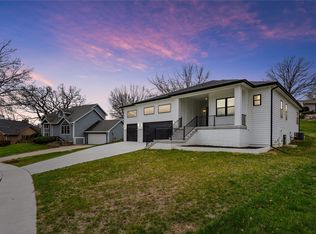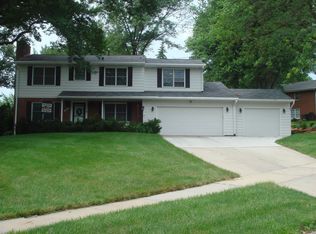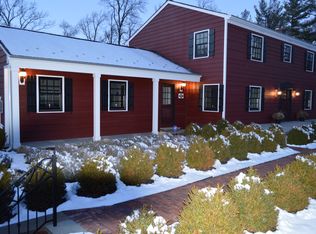Sold for $300,000
$300,000
3416 SW 35th St, Des Moines, IA 50321
2beds
1,600sqft
Single Family Residence
Built in 1964
0.59 Acres Lot
$323,500 Zestimate®
$188/sqft
$1,843 Estimated rent
Home value
$323,500
$307,000 - $343,000
$1,843/mo
Zestimate® history
Loading...
Owner options
Explore your selling options
What's special
Mid-century modern homes are seeing a major resurgence in recent years and this home is a fine example with its wide, low footprint with vaulted open spaces and mid-century finishes. The current owner has enjoyed this home for over 43 years. Many updates include the following: water heater 2015, porch fascia 2013, retaining walls 2011, Pella windows 2009, rear fencing 2009, boiler, a/c, and air handler 2009, and driveway 2005. A covered front walkway leads to the front door and upon entering you'll find a slate tile floor - popular in this period. The vaulted family room and kitchen are sure to impress you. A wood-burning fireplace is a focal point of the area along with a really large kitchen and large dining peninsula. The bedrooms and their respective closets are quite large and share a full bath and two linen closets. An open staircase leads to a partially finished walk-out lower level with a recreation room, wet bar, 3/4 bathroom, and large storage room and laundry area. The garage is oversized at approx 23' wide x 32' deep. A great surprise is the spacious 3-season enclosed 12' x 20' rear porch with a wood stove overlooking the fenced rear yard with mature trees and the extra lot to the south that is included in the sale of this property.
Zillow last checked: 8 hours ago
Listing updated: March 14, 2023 at 02:22pm
Listed by:
Robin Von Gillern (515)224-8888,
Coldwell Banker Mid-America
Bought with:
Kristal Armstrong
Realty ONE Group Impact
Source: DMMLS,MLS#: 667826 Originating MLS: Des Moines Area Association of REALTORS
Originating MLS: Des Moines Area Association of REALTORS
Facts & features
Interior
Bedrooms & bathrooms
- Bedrooms: 2
- Bathrooms: 2
- Full bathrooms: 1
- 3/4 bathrooms: 1
- Main level bedrooms: 2
Heating
- See Remarks
Cooling
- Central Air, See Remarks
Appliances
- Included: Dryer, Dishwasher, Microwave, Refrigerator, Stove, Washer
Features
- Wet Bar, Dining Area, See Remarks, Window Treatments
- Flooring: Carpet
- Basement: Daylight,Partially Finished,Walk-Out Access
- Number of fireplaces: 1
- Fireplace features: Wood Burning
Interior area
- Total structure area: 1,600
- Total interior livable area: 1,600 sqft
Property
Parking
- Total spaces: 2
- Parking features: Attached, Garage, Two Car Garage
- Attached garage spaces: 2
Features
- Patio & porch: Open, Patio
- Exterior features: Fully Fenced, Patio
- Fencing: Chain Link,Wood,Full
Lot
- Size: 0.59 Acres
Details
- Parcel number: 01004035000000
- Zoning: N2B
Construction
Type & style
- Home type: SingleFamily
- Architectural style: Ranch
- Property subtype: Single Family Residence
Materials
- Frame
- Foundation: Block
- Roof: Asphalt,Shingle
Condition
- Year built: 1964
Utilities & green energy
- Sewer: Public Sewer
- Water: Public
Community & neighborhood
Location
- Region: Des Moines
Other
Other facts
- Listing terms: Cash,Conventional,VA Loan
- Road surface type: Concrete
Price history
| Date | Event | Price |
|---|---|---|
| 3/13/2023 | Sold | $300,000+25.3%$188/sqft |
Source: | ||
| 2/20/2023 | Pending sale | $239,500$150/sqft |
Source: | ||
| 2/18/2023 | Listed for sale | $239,500$150/sqft |
Source: | ||
Public tax history
| Year | Property taxes | Tax assessment |
|---|---|---|
| 2024 | $4,778 +13.8% | $253,300 |
| 2023 | $4,198 +0.8% | $253,300 +35.5% |
| 2022 | $4,164 +0.1% | $187,000 |
Find assessor info on the county website
Neighborhood: Southwestern Hills
Nearby schools
GreatSchools rating
- 3/10Jefferson Elementary SchoolGrades: K-5Distance: 0.8 mi
- 3/10Brody Middle SchoolGrades: 6-8Distance: 0.7 mi
- 1/10Lincoln High SchoolGrades: 9-12Distance: 2.1 mi
Schools provided by the listing agent
- District: Des Moines Independent
Source: DMMLS. This data may not be complete. We recommend contacting the local school district to confirm school assignments for this home.
Get pre-qualified for a loan
At Zillow Home Loans, we can pre-qualify you in as little as 5 minutes with no impact to your credit score.An equal housing lender. NMLS #10287.


